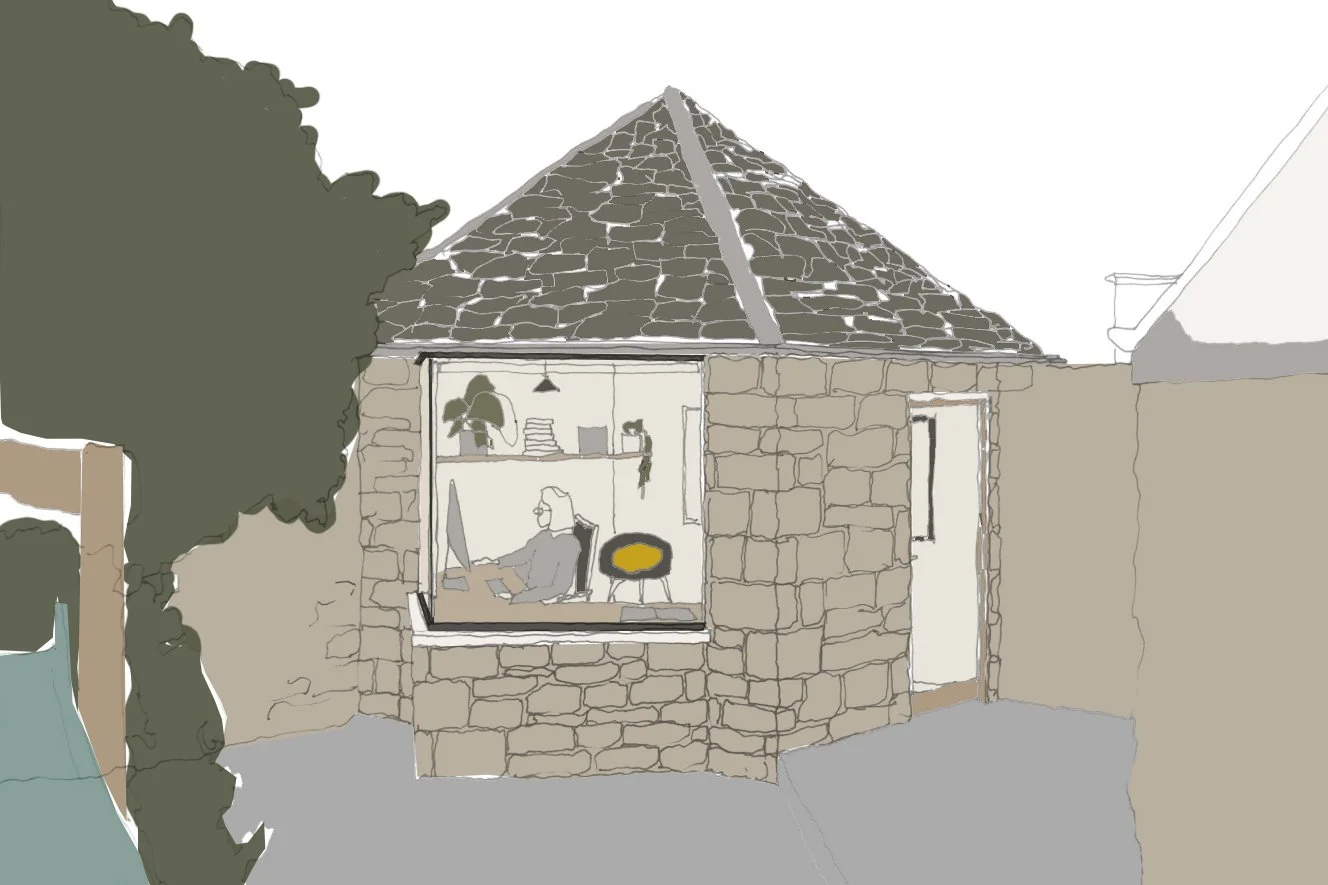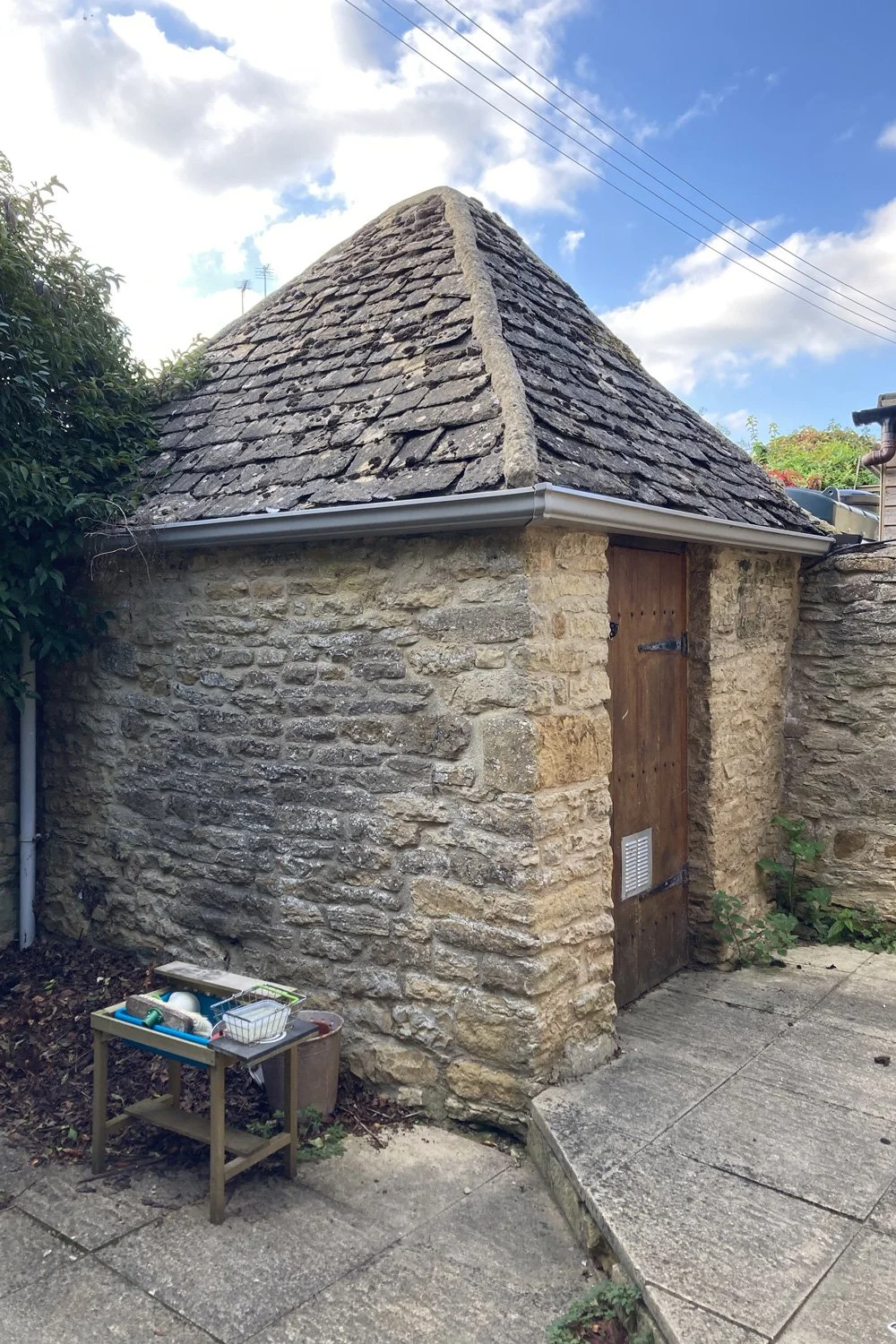Rectory Farmhouse
The original Farmhouse was constructed between 1815 and 1884 in the vernacular Cotswold style in course, square and dressed Oolitic Limestone. It is Grade II listed and situated in the picturesque village of Lower Oddington. Within the curtilage of the property is a small outbuilding set on the boundary line with a hipped pyramid roof finished with attractive diminishing Cotswold slate tiles.
The clients approached Freehaus with the ambition of obtaining permission for an extension to house a home office. However, with our knowledge of Local Planning policy and our appreciation of the Listed building we knew this would be challenging.
Instead, we devised an option to reappropriated the underutilised outbuilding with an aspect looking over the garden, sunken well and house. We proposed a large aluminium corner window that punctuated the wall and houses the workspace. The interior is lined with white oak timber and a flueless wood burner keeps the space warm in the winter months.
The scheme has achieved Planning and Listed Building Consent and works will begin on site in October 2024.






