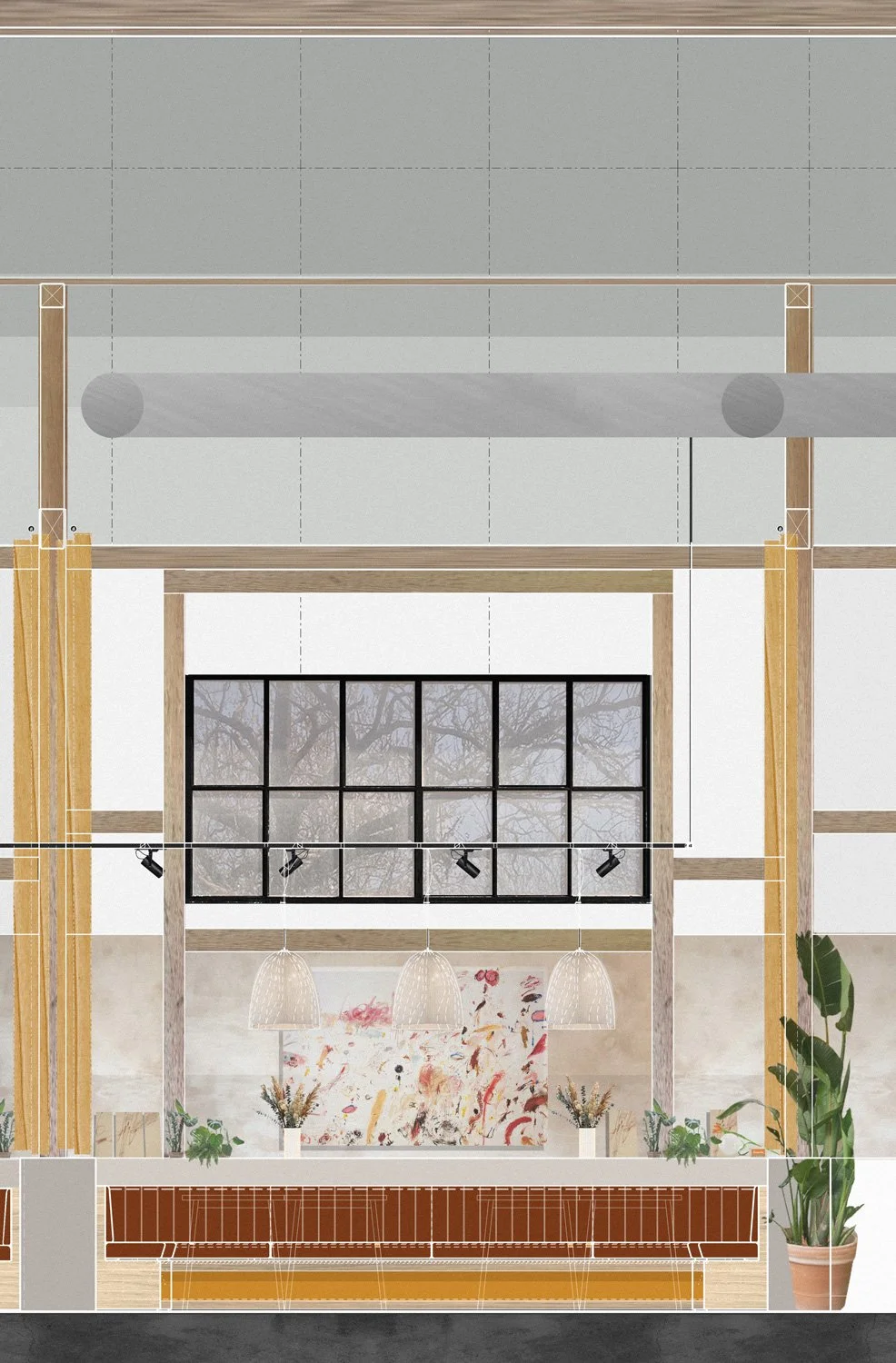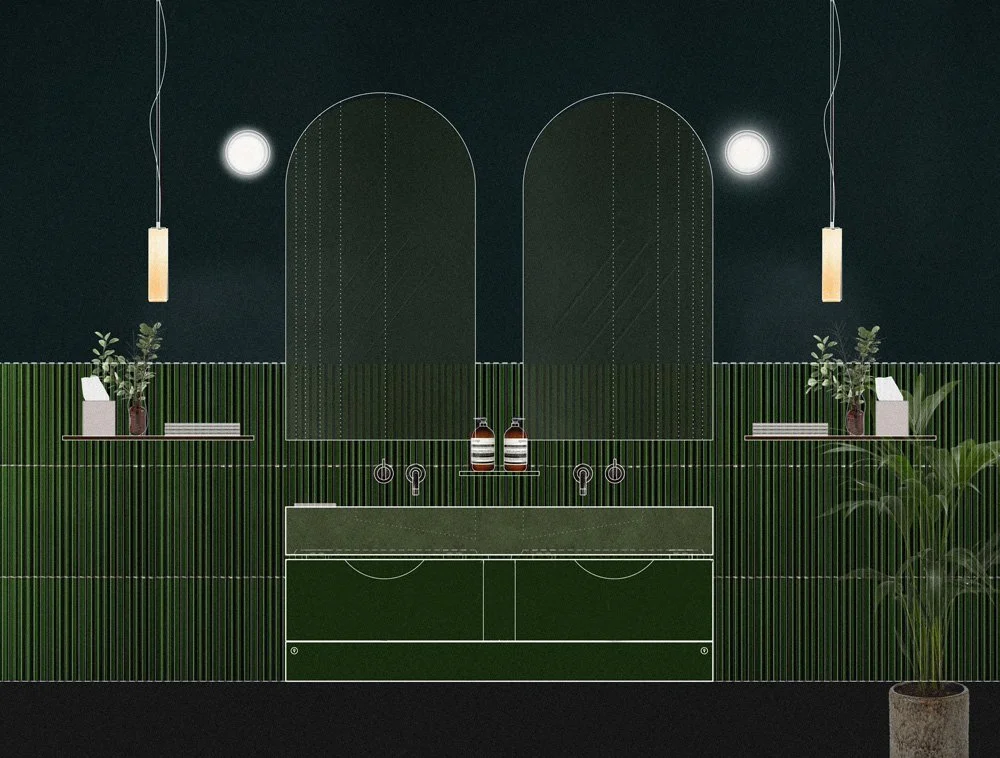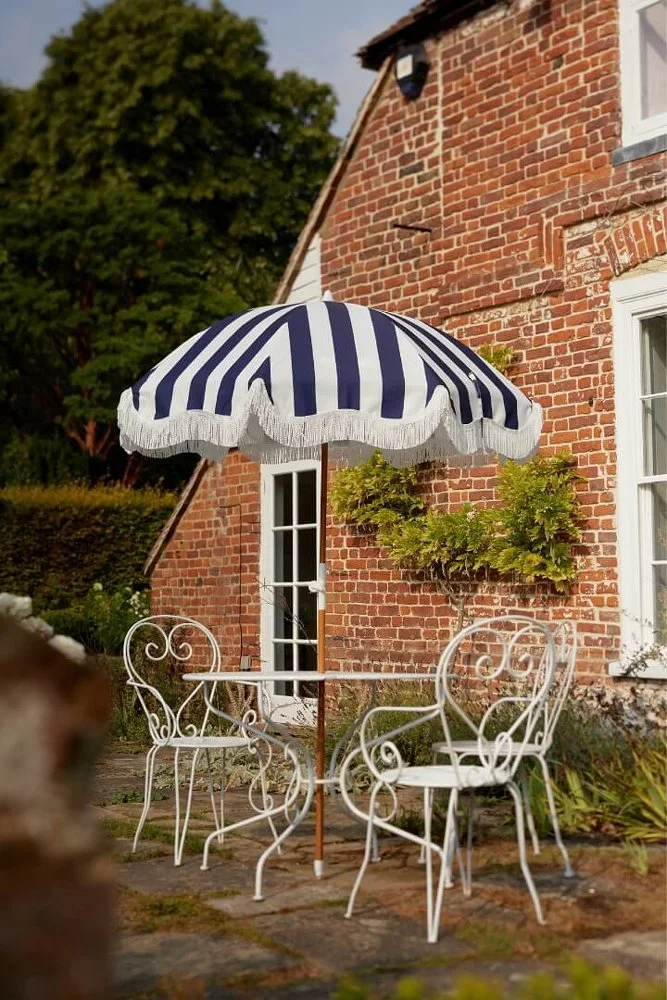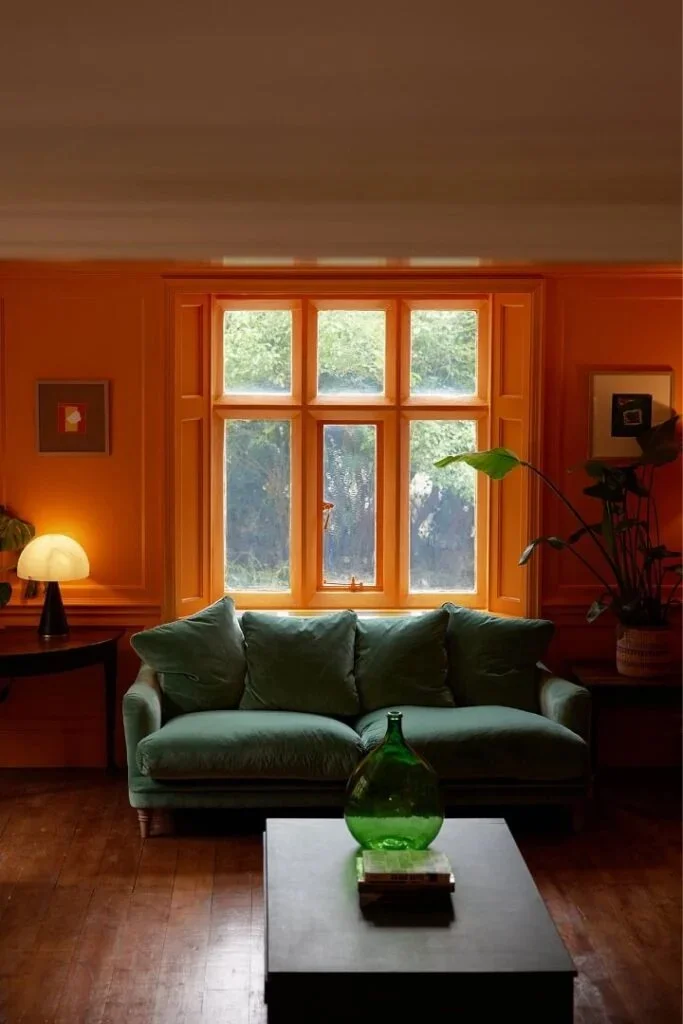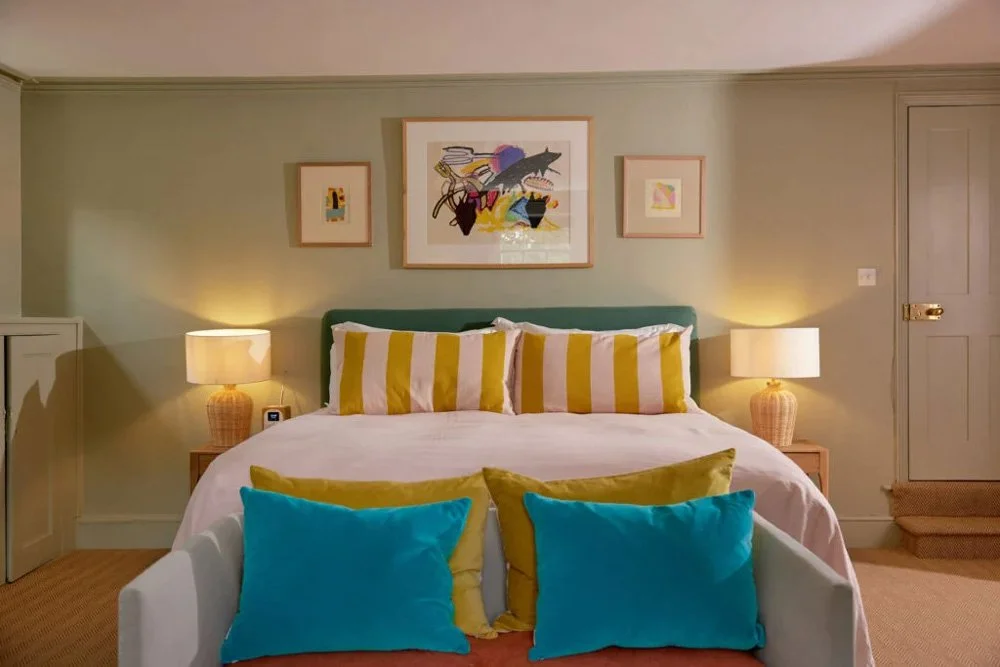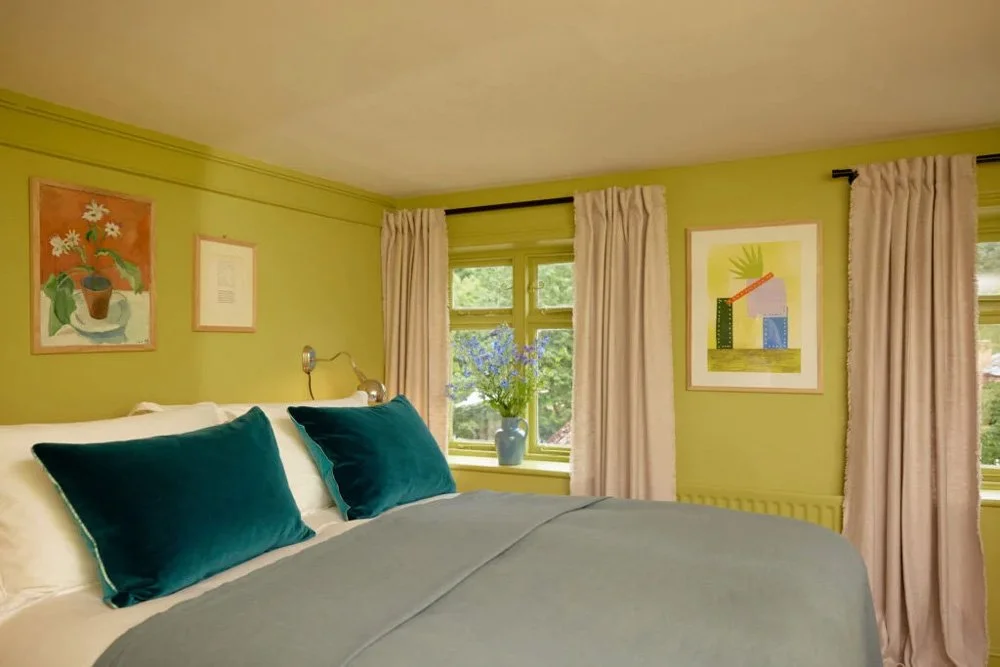1 Updown Farmhouse 2 Barn 3 Stables 4 Gardeners Cottage 5 Beech Cottage 6 Garage
Updown Farmhouse
We were appointed to deliver the extensive refurbishment to Updown Farmhouse, a Kentish farmstead comprised of a Grade II listed building and of a series of period buildings dating back to the 17th century.
Initially, we were approached by the client to oversee the design and delivery of the overall site, most notably leading on the conversion of the existing barn into a contemporary restaurant space, as well as renovating of the Grade II Listed Farmhouse and curtilage Stable Block to provide accommodation for visitors and guests. However, following receipt of Planning Permission and in response to the Covid-19 pandemic the clients aspirations developed to focus more on the provision of an external dining experience, with the development of an existing pergola on the grounds to curate an idyllic gastronomic experience nestled amongst woodland.
Set within 7 acres of gardens and farmland, and just 10 minutes away from the Kent coastline, the site provides both rural and coastal proximity. This ecodiverse landscape is a source of inspiration for the project in both the offering and in the design approach, underpinning the key design principles.
With ecological viability central to the brief, we worked in close collaboration with ecologists to explore how renewable energy sources could be implemented on the site in the future, including the feasibility of introducing a Ground Source Heat Pump (GSHP) and a bore hole system to provide heating and cooling to the buildings across the site. The pergola kitchen provides a small, hyper seasonal menu with a combination of local and European produce, cooked over wood, limiting food transport miles, and supported by small production beers and wine from Kent’s burgeoning drinks scene.
The overall concept design for the restaurant draws from the rich historical context and heritage of the site. Balancing the pergola's existing features with contemporary details and finishes, the design of the restaurant will celebrate the grandeur of the setting, and connection to nature, whilst enhancing and upgrading the structure to provide a modern sheltered dining experience - expressing both the past and the future of the site.
Tags: Commercial, Heritage
Visualisation of the pergola.
Visualisation of the pergola.
Site photo of the barn interior.
Visualisation of the barn.
Visualisation of the restaurant toilets.
Visualisation of the lounge area.
Visualisation of the bedroom.














