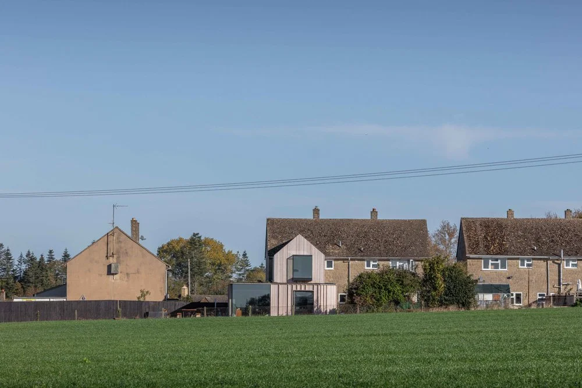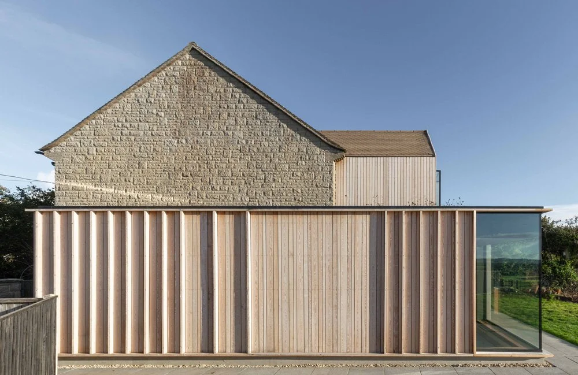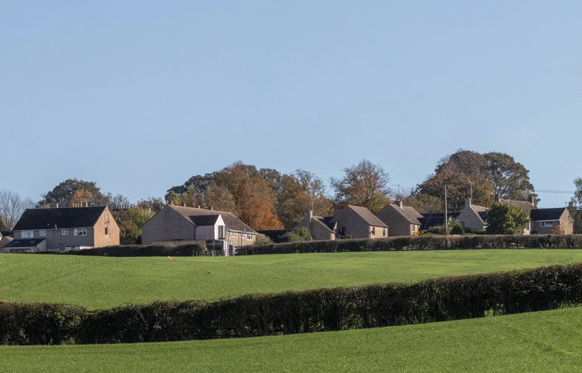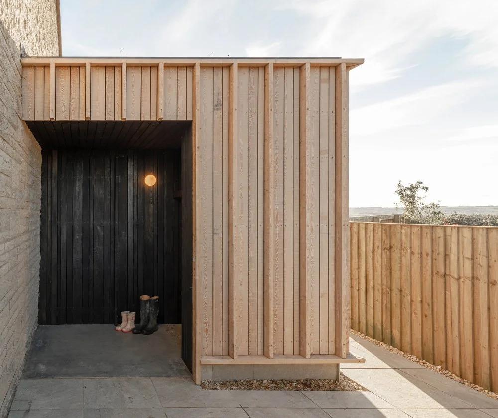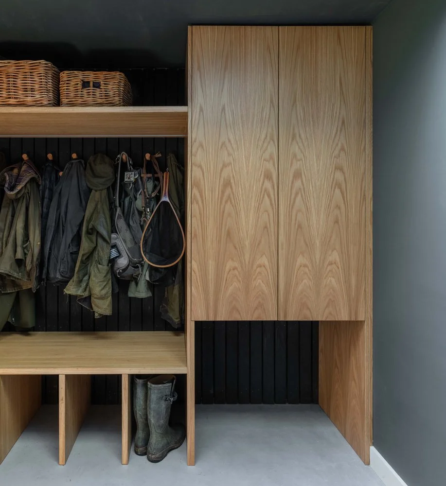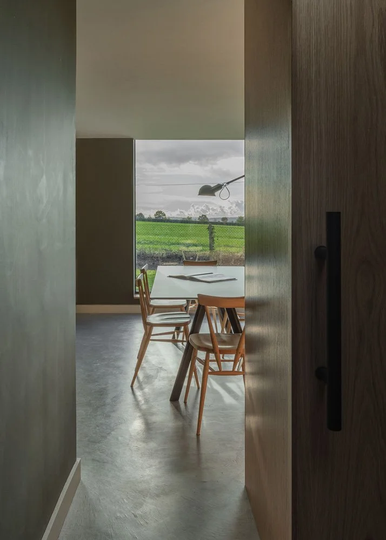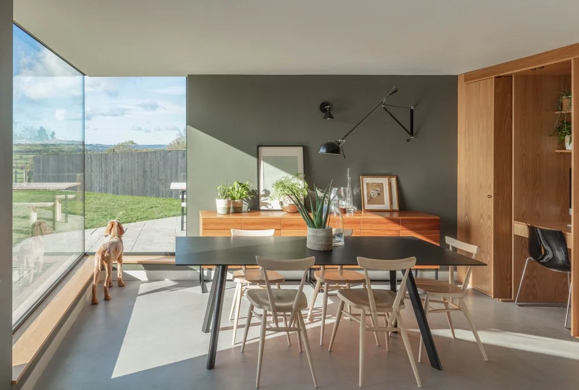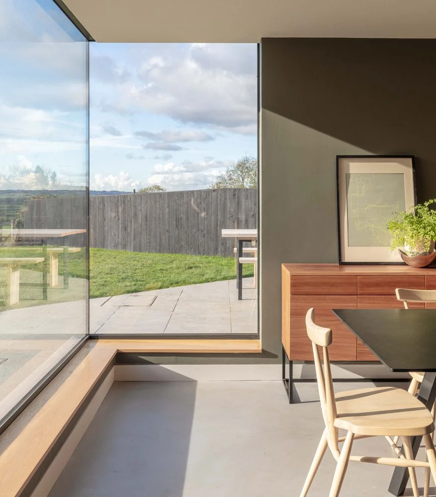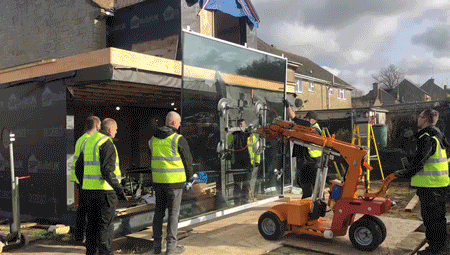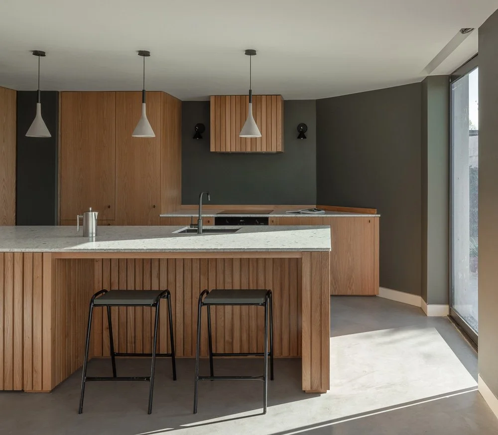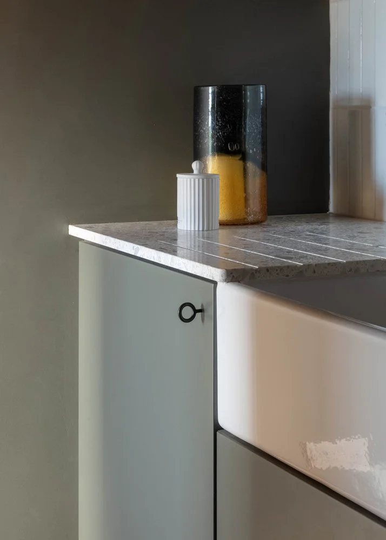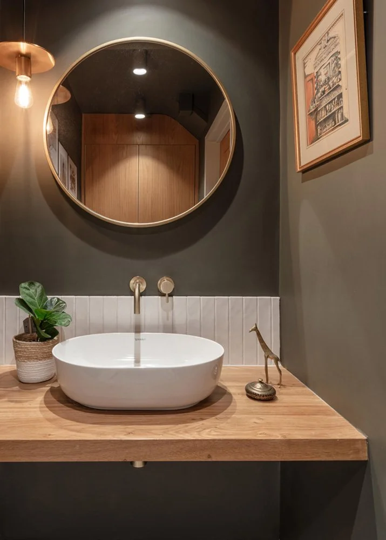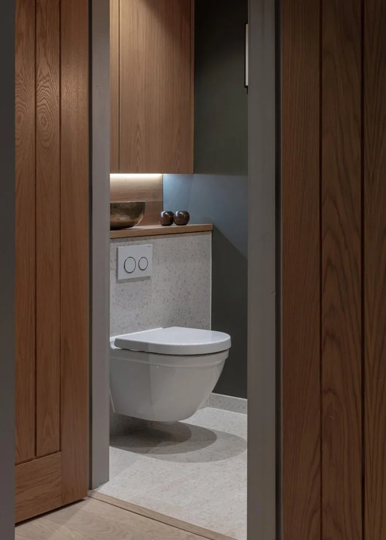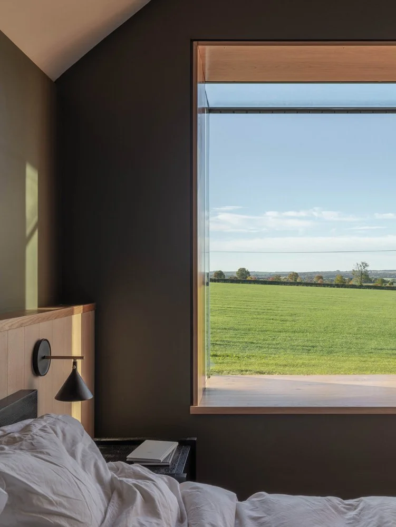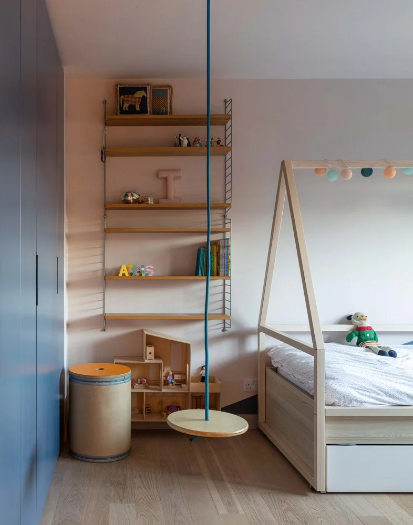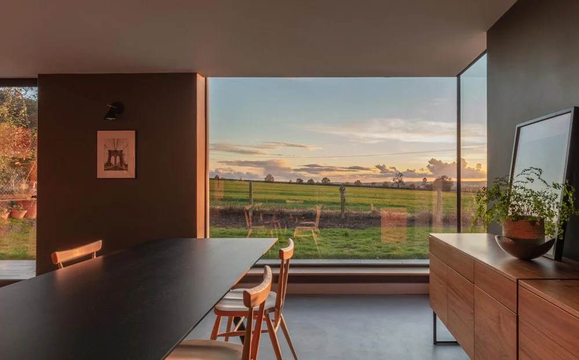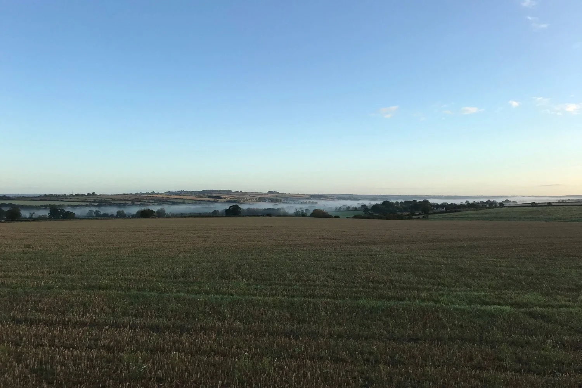Corner View House
We designed and delivered the deep retrofit to a home in the heart of the Cotswolds, for our practice director Tom Bell and his family.
Originally part of the 1970’s local authority building stock, the aspirations for the project were to rethink the internal spaces in order to create flexible and multipurpose areas for Tom’s young family whilst upgrading the property’s environmental resilience to modern standards. This allowed us to explore modern methods of construction and a contemporary approach to design, enhancing a housing typology that is commonly overlooked.
The brief called for the reconfiguration of the internal layouts and the extension of the property to the rear and to the side whilst upgrading the building’s environmental performance, using fabric first principles. We focused our efforts on new methods of construction such as SIP frame construction, and applied Passivhaus design principles to ensure the project met the sustainability goals set in the brief.
One of the biggest challenges of the project was to successfully secure planning permission for the contemporary extension within the local Conservation Area and Cotswolds Area of Outstanding Natural Beauty.
The extension houses a large open plan kitchen and living space and a new informal entrance, connecting the communal areas with the beautiful Cotswolds outdoors. On the first floor, a new bedroom and bathroom were added. The new bedroom features an oriel window that overlooks the wildflower green roof and the valley beyond. The children’s bedroom is fun and playful with a swing as the centre piece whilst the staircase houses a slide linking the first floor to the ground floor.
The material palette is honest and tactile, with a sense of handcrafting. We explored the use of timber in multiple ways, from natural and charred larch timber cladding, to the bespoke oak joinery throughout the interiors. The colour palette is sensitive to the surrounding landscape, with a series of calming and intimate tones framing the views to the rolling Cotswolds.
To minimise disruption, accelerate the programme and ensure quality control, the extension was fabricated off-site using SIP technology. By working in collaboration with the engineers on a shared computer model, we were able to coordinate and fabricate the doors and windows at the same time as the foundations were poured on site, allowing for precious time and cost savings.
Tags: Residential
Model of the existing and new extension to the property.
Model showing the existing and proposed interventions.
Material palette.
On site placing the large extents of glazing.


