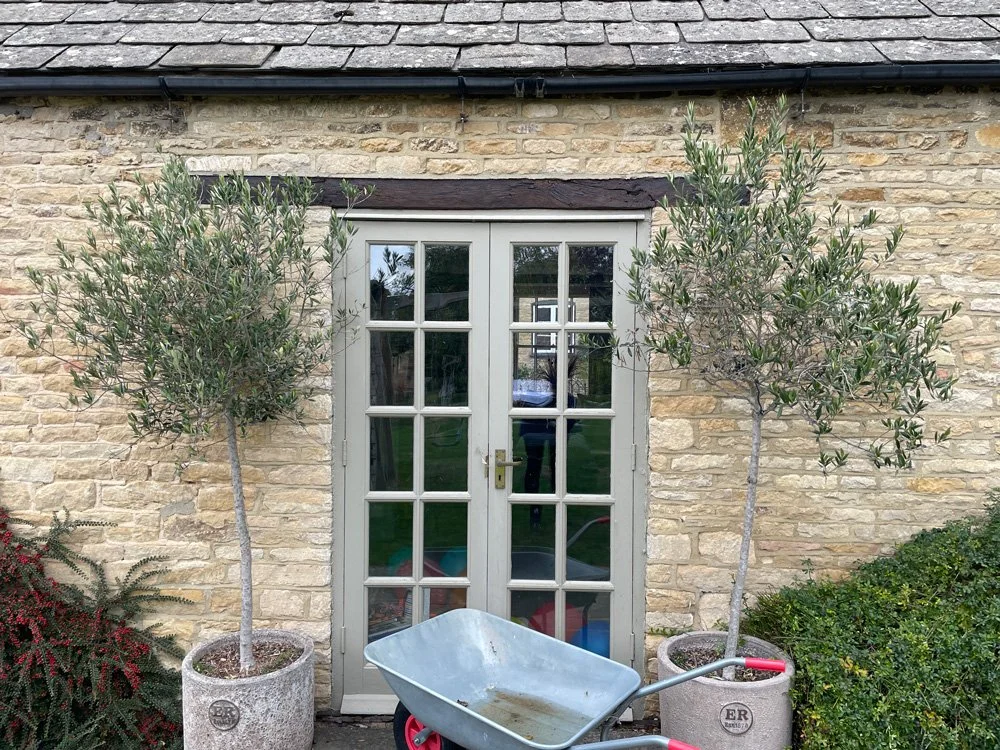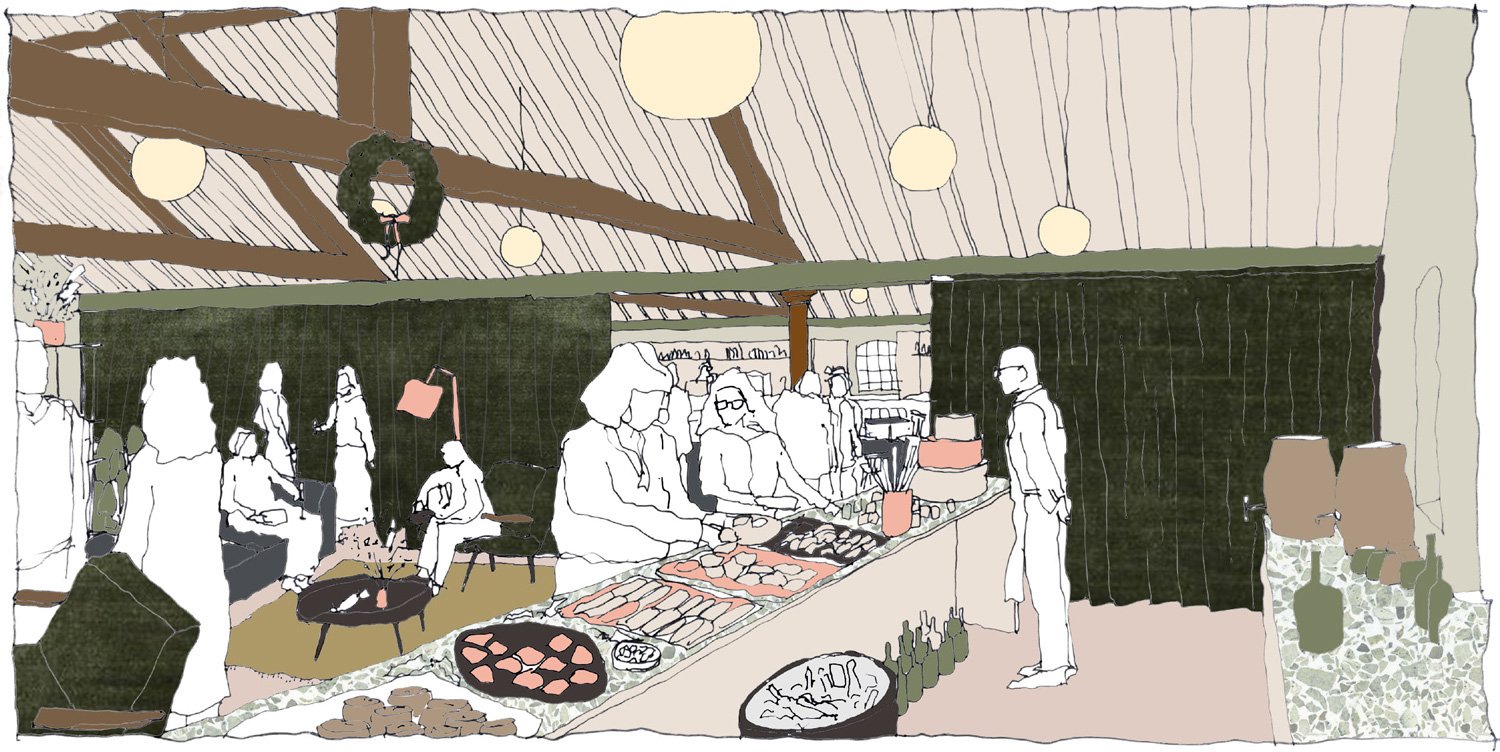Hillside House
Hillside House is a typical late 17th / early 18th century Cotswolds farmstead, which has been extended and in-filled to create a unified family home. The building is Grade II listed and is situated within the Cotswolds AONB.
The earliest part of Hillside House was constructed in the mid-17th century as a small three-bay linear house parallel to Bull Hill. The barn, to the north west, was built in two phases (probably in the 18th century): the north-western three bays came first, and subsequently a two bay store or stable to the south-east. The gap between was later infilled with a Victorian two bay arrangement. More recently a number of less successful 20th century additions were added that link the buildings together at rear of the property.
Freehaus are commissioned to restore the historic elements of the house and barn. Peeling away harmful 20th century additions and detailing improvements that are sympathetic to the vernacular fabric and setting. The result is cohesive design that is legible, appropriate, honest and energy efficient.
Contemporary timber interventions complement the existing fabric and mediate between old and new. The property is now approached via a family courtyard, that connects the house to an external dining area, pool and orchard beyond. A charred timber entrance hall with biodiverse roof connects the barn to the original elements of the house and is complemented by a new external carport and pergola.
Internally, we have returned the barn to its original double-height volume which will house a new open plan kitchen, dining area and wine room; adjoined by a family snug, mezzanine workspace and traversed by a steel bridge that leads to a contemporary master suite. The existing stone walls will be preserved and insulated in breathable natural materials to create a warm, modern interior.
Watch this space as works on site are due to commence soon!















