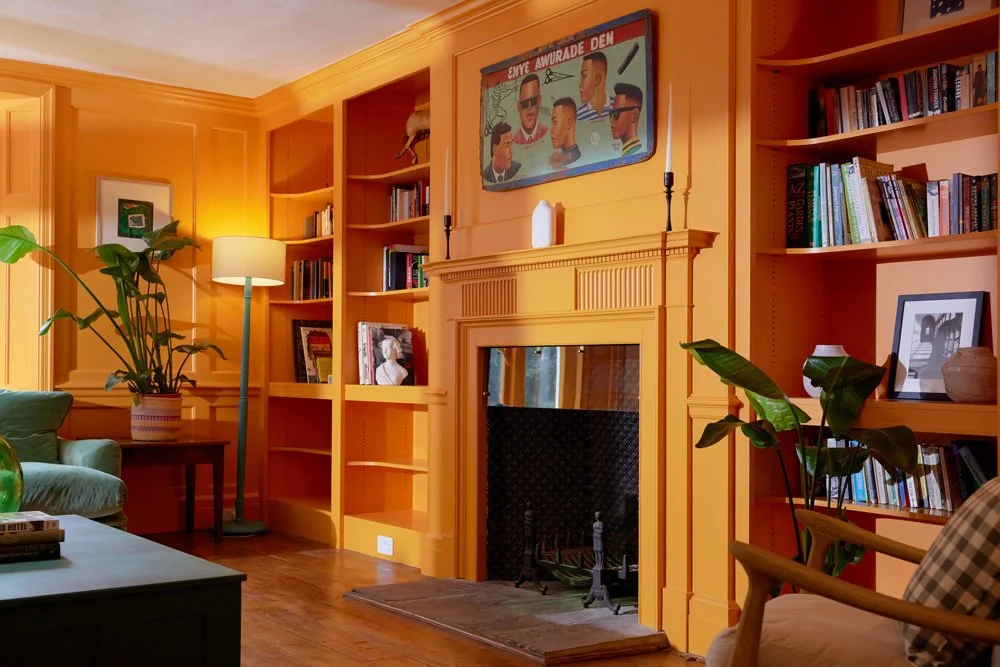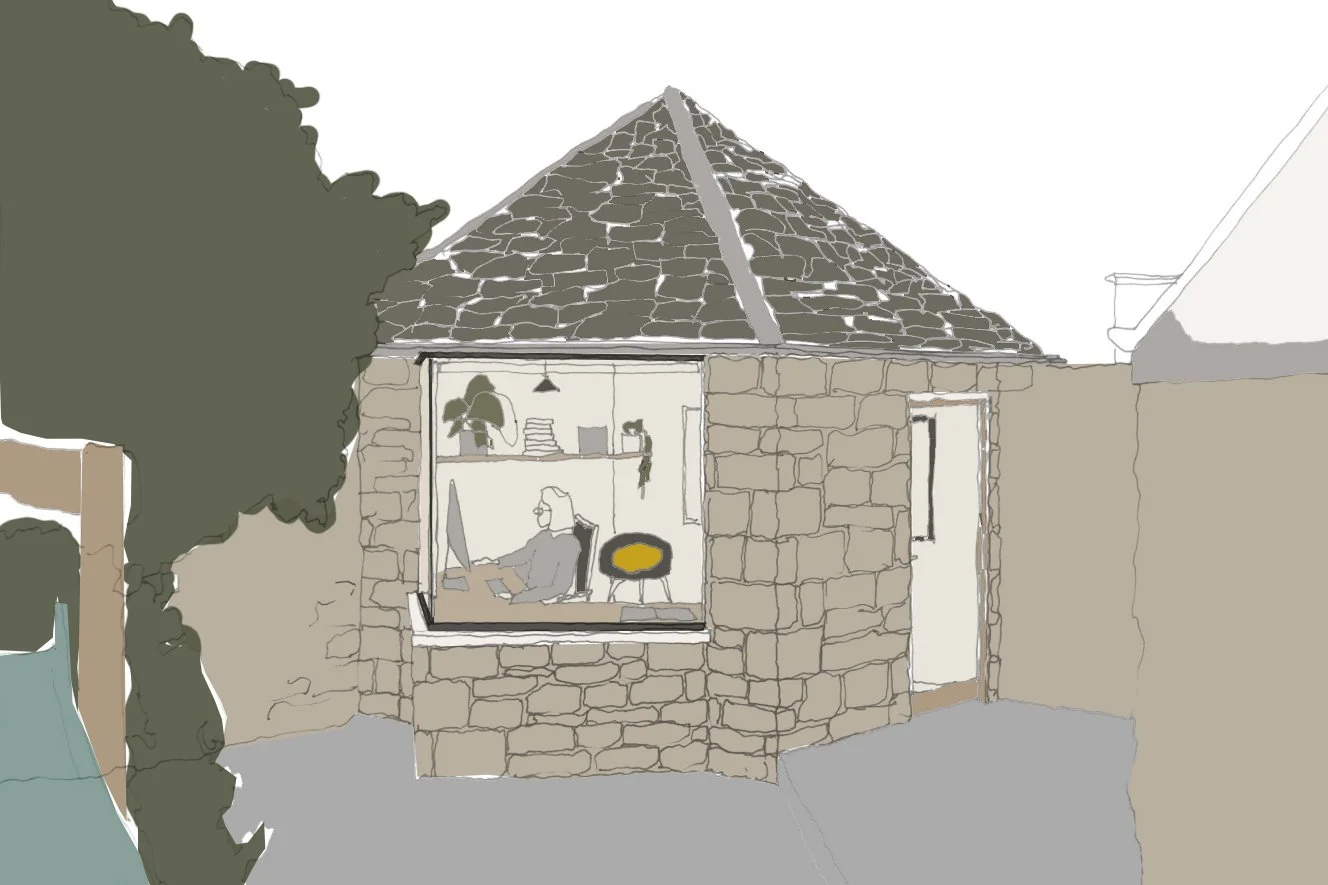Montpellier Court
Located in the heart of the Cheltenham, Montpellier Court is a Grade II* Regency Terrace constructed during the period of 1825-1835. It comprises of 14 houses, is depicted on H.S. Merrett’s 1834 plan of Cheltenham and is located within the ‘Central’ Conservation area. Throughout recent history the building undergone a number of intrusive alterations and during the Second World War it was an office. Later it became a GCHQ building and later still the Gloucester House Private Hotel before it became apartments. During which time the internal configuration of the original terrace and their rooms have been dramatically altered. Freehaus were appointed as conservation architects and navigate Planning and Listed Building Consents for two apartments, preparing a register of significance and method statements for historic repairs.
Freehaus were later commissioned to prepare a viability study exploring residential opportunities within the coach house, mews garages, and roof space.



