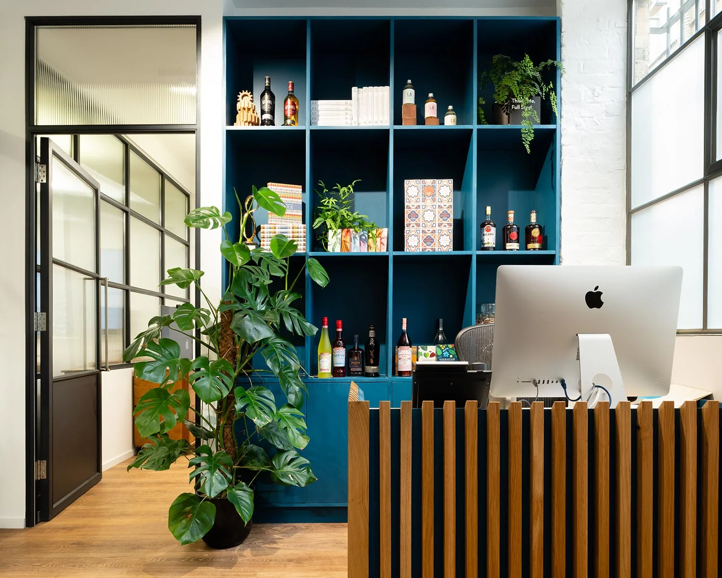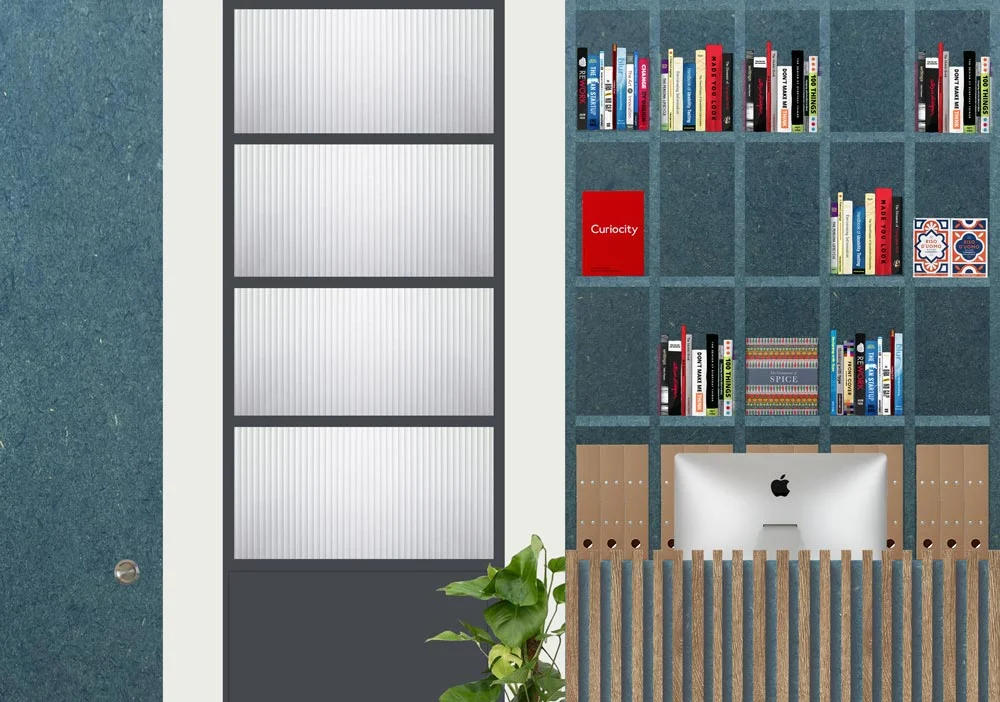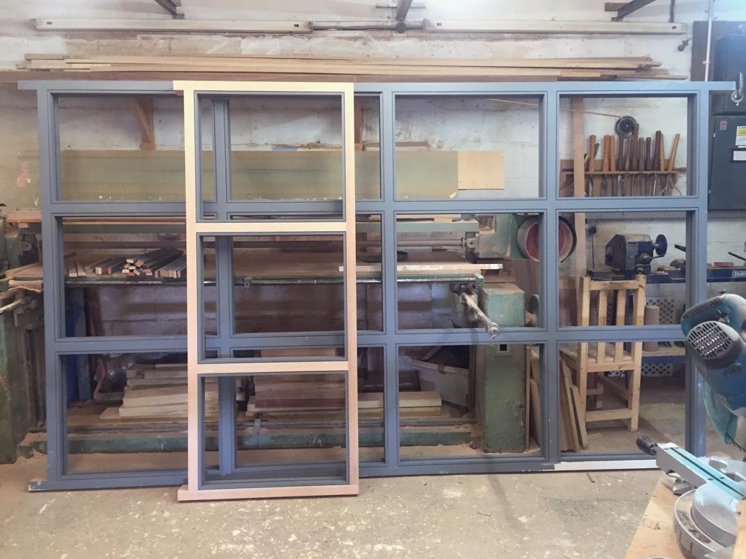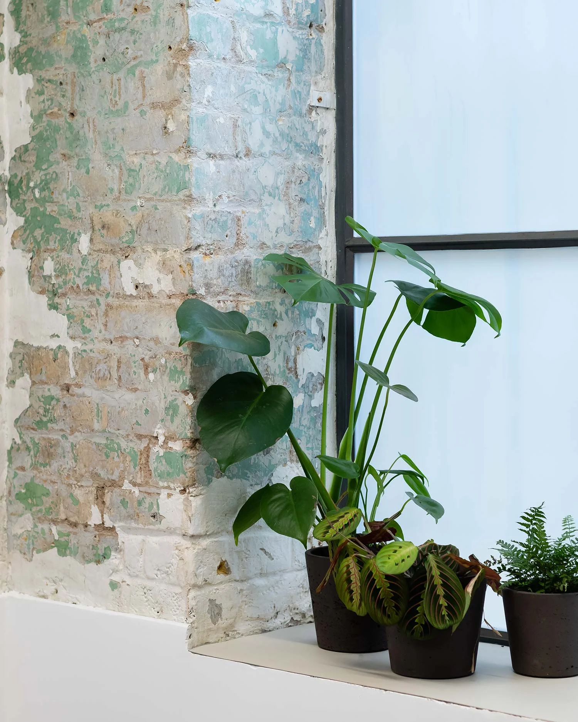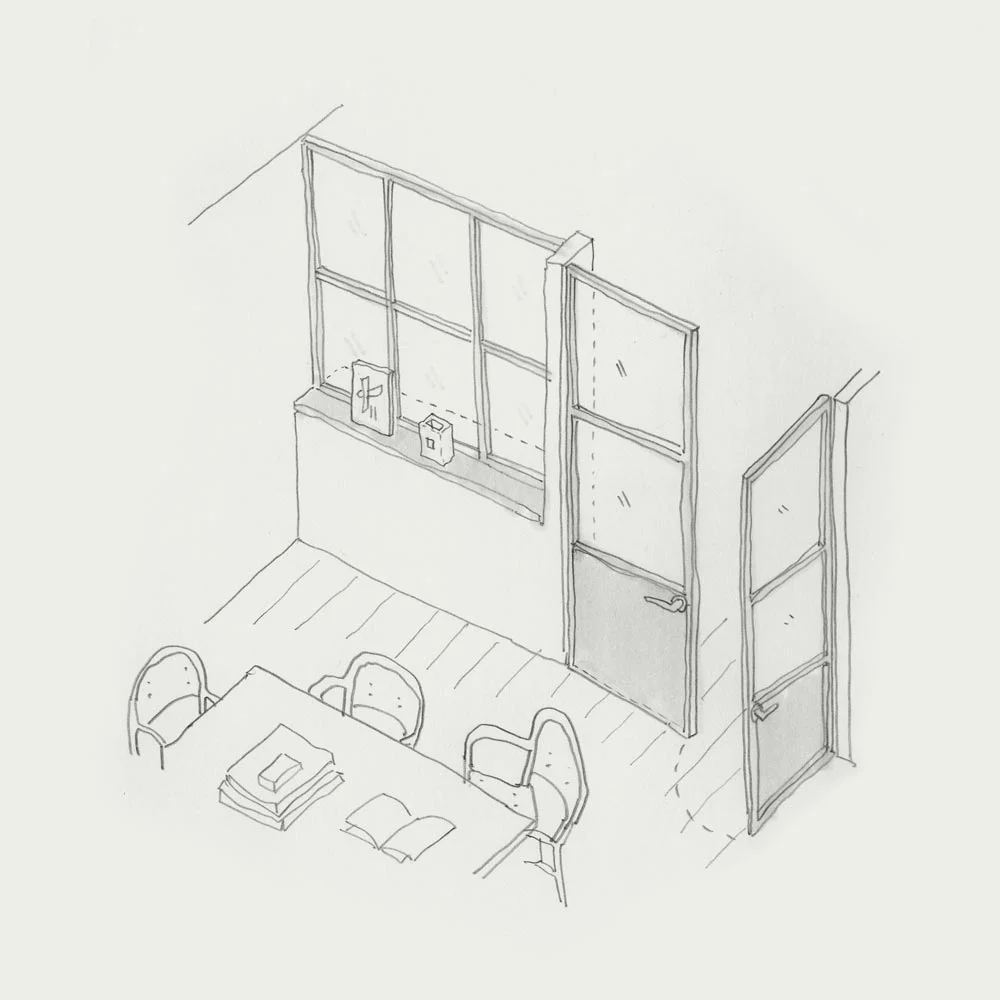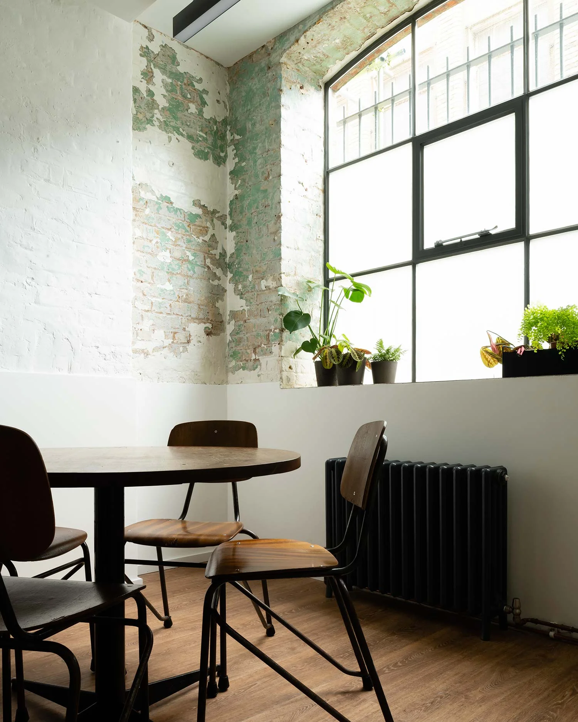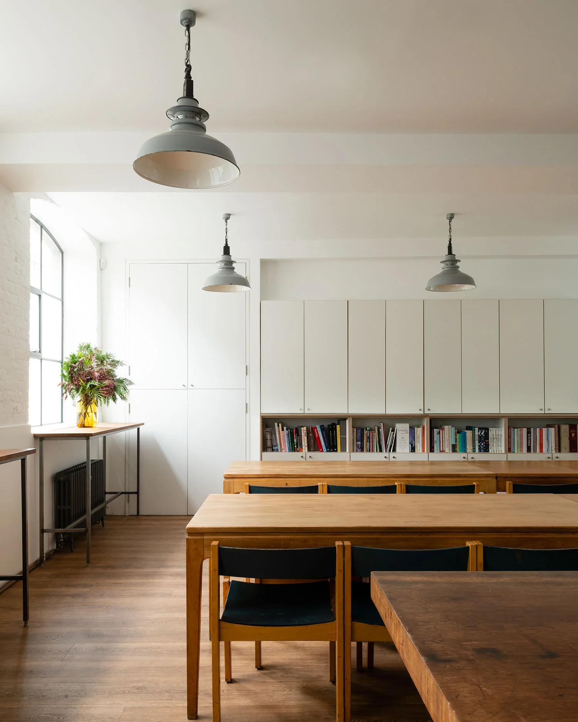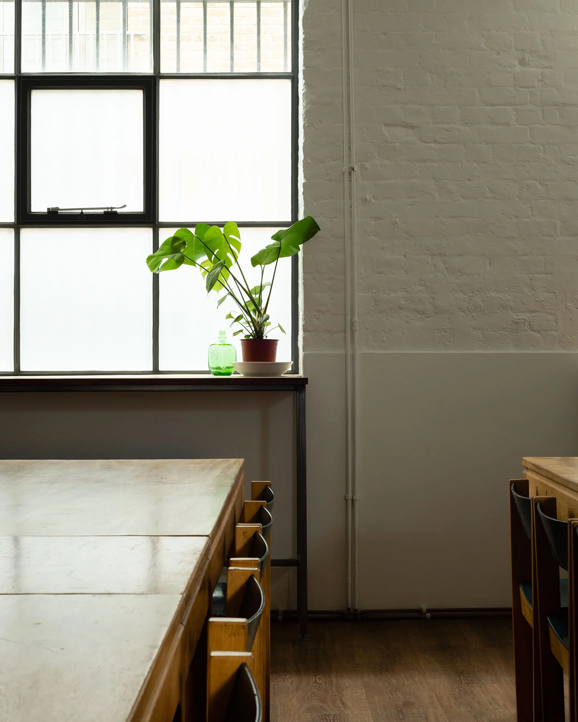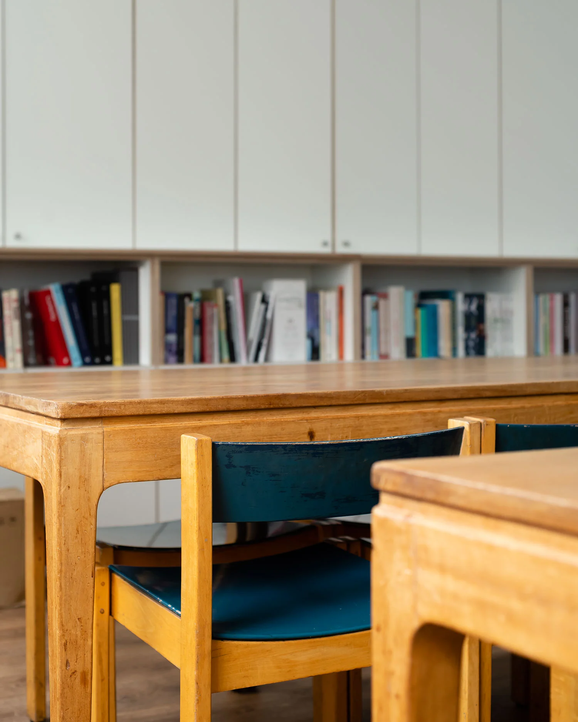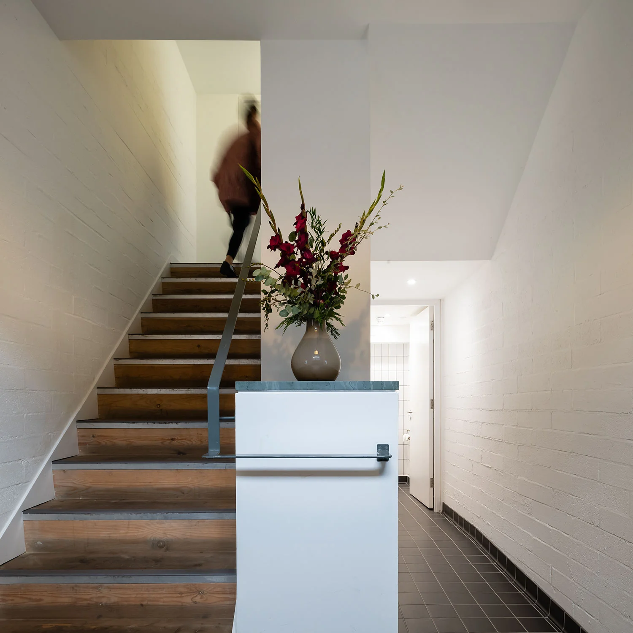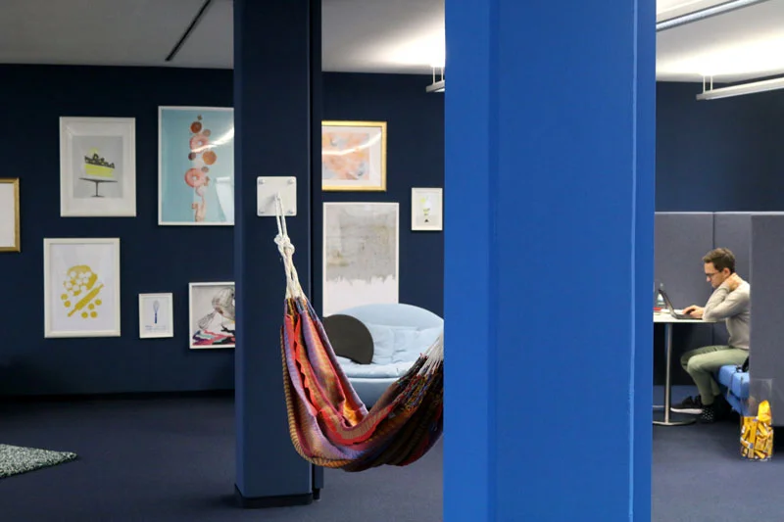The Ink Works
The Ink Works, a former industrial building in East London is the home to branding and design company Here Design. Their continued growth meant they could start to occupy all floors of the previously divided building with new working studios and presentation spaces.
Our role was to help identify the spatial and organisational opportunities in this growth and to build a robust strategy for how Here Design could most effectively configure their working spaces whilst showcasing the best of their work, as well as the distinct and characterful building itself.
We defined an approach to the building’s layout that puts the client-facing spaces front and centre and places for cooking, eating and socialising at the heart of daily life - a fundamental aspect of the company’s culture.
We developed a brief and procurement strategy for the project that allowed the client to be hands-on in defining the aesthetic of the space and identified a contractor early on in the design process so that their knowledge and experience helped guide the design with consideration to budget, programming and the phasing of works. This was the key to the success of the project, as Here Design continued to operate in the building throughout the period of construction works.
Tags: Commercial
Reception space visualisation.
Bespoke joinery in progress!
Meeting Room doodle.


