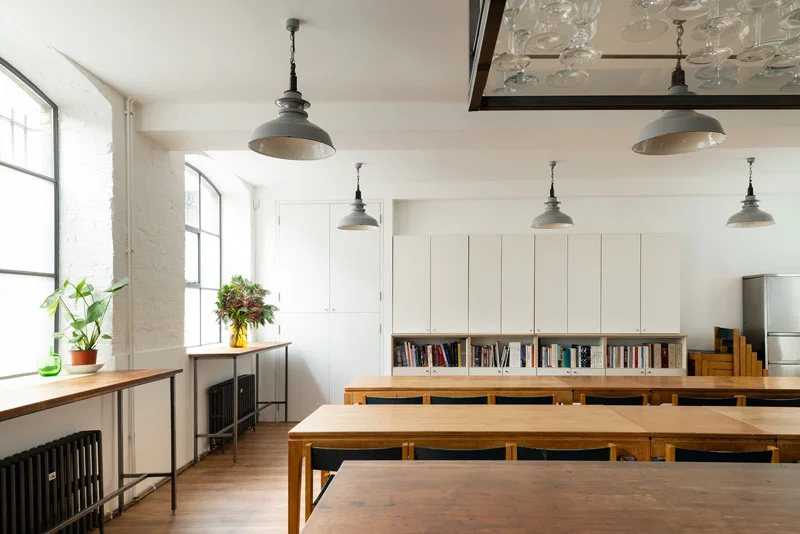Benugo Office
We were asked to develop a design for the new offices and training facilities for café and restaurant operator Benugo after outgrowing their previous premises.
Working with a limited budget, we proposed a series of low cost interventions to create a contemporary and lively environment befitting the aspirations of a young and fast-growing organisation.
Through hacking and adapting off-the-shelf furniture products and combining these with bespoke joinery interventions, the design was able to provide a high quality of finish at an affordable cost.
A key challenge of the project was combining the numerous Benugo operations into a single new home, with the new facilities accommodating a test and development kitchen, training rooms, meeting areas and office space.
Combining warm materials and finishes with bold accents and splashes of colour, the new offices and training facilities seek to communicate Benugo’s role as a purveyor of high quality food and beverage whilst also highlighting the organisation’s adventurous side.
Tags: Commercial
Reaching completion.
Office space visualisation.
Training room visualisation.














