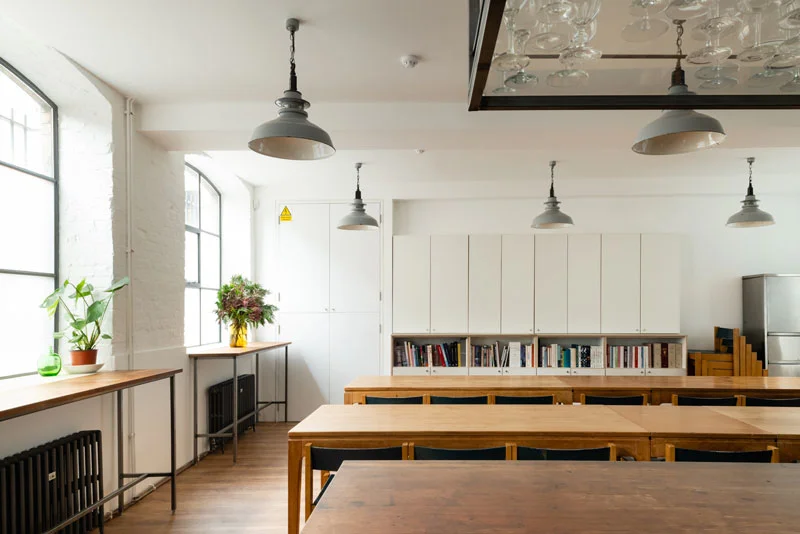Bahlsen B-Hub
Bahlsen approached us to help them transform an existing series of offices into an informal workspace for their employees. Alongside delivering the sensitive refurbishment of Bahlsen’s historic headquarters, we were asked to lead the design of this new co-working space envisioned to facilitate more informal ways of working across the organisation.
In line with their corporate policy, the workplace within the headquarters is required to be formal, with a strict clean desk policy and devoid of personal styling. As such the intention of the new space was to provide more dynamic ways of working. The exercise also coincided with the design of a new meeting space for the board of directors, intended to better reflect company-wide ethos of transparency and collaboration.
Aware of how far the client’s budget had to stretch, we presented a streamlined approach to help reduce expenditure on professional fees. Rather than developing a detailed design pack, we led a series of workshops to help establish the concept design and equip the client team with the skills and understanding of wider design considerations, so that they could take a more active role on the project.
We developed a design aesthetic intentionally focused on the provenance of the company, with materials and colours chosen to promote a relaxed work environment. Where possible, we looked to re-use or uplift existing furniture as well as providing key features to the design by using historic elements from the Bahlsen’s design archive.
Given the scope of works required a light touch uplift to internal finishes and the procurement of furniture, we offered our client with a design advisory service which helped provide sufficient level of guidance throughout the project, from concept to completion.
Tags: Commercial
Existing space.











