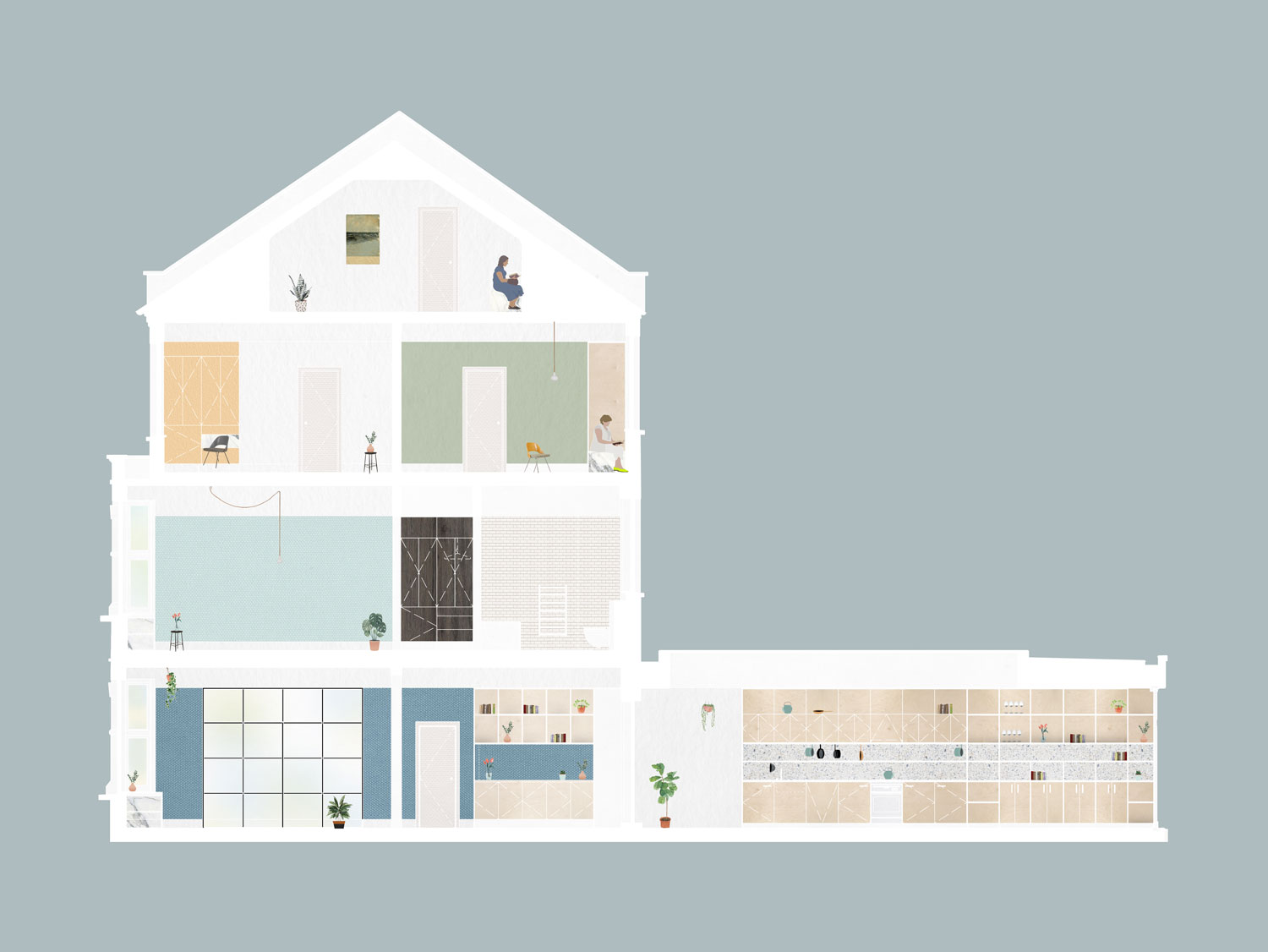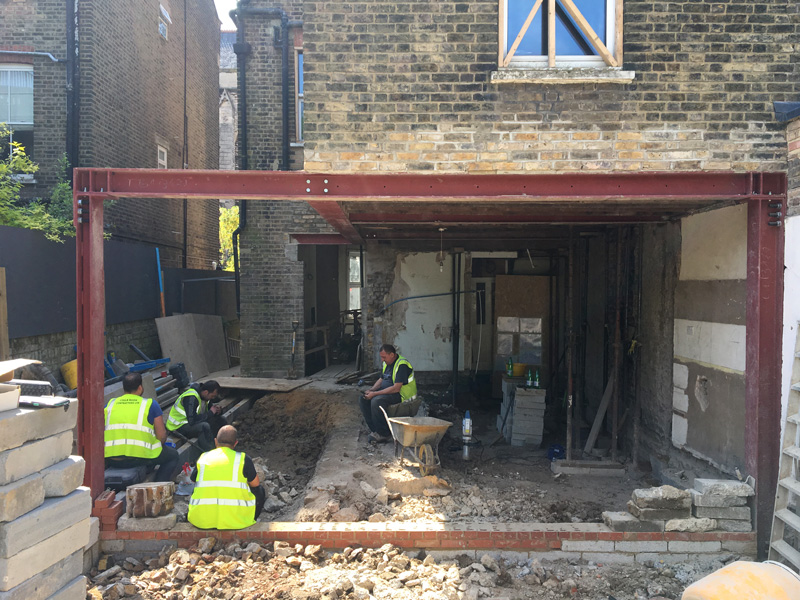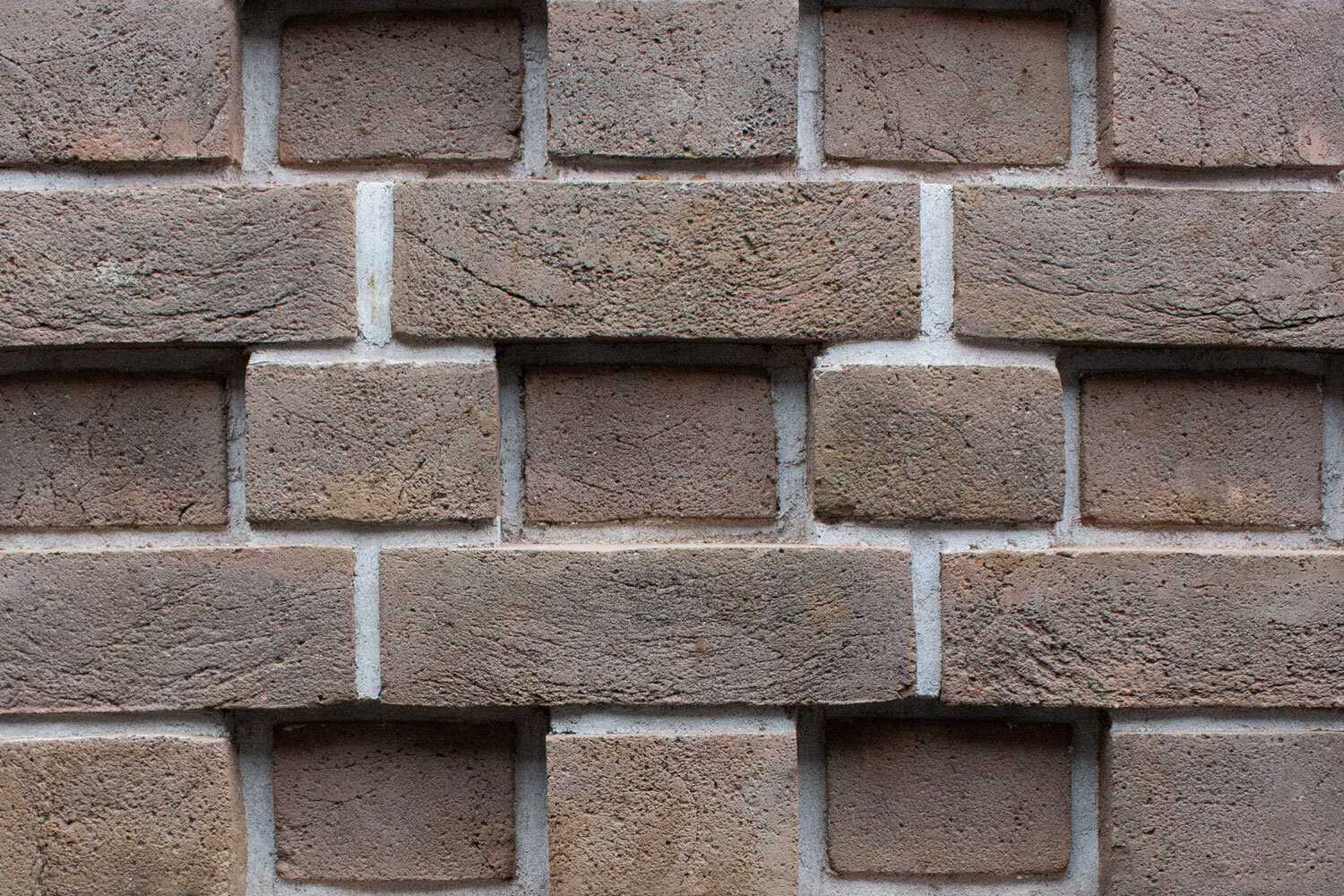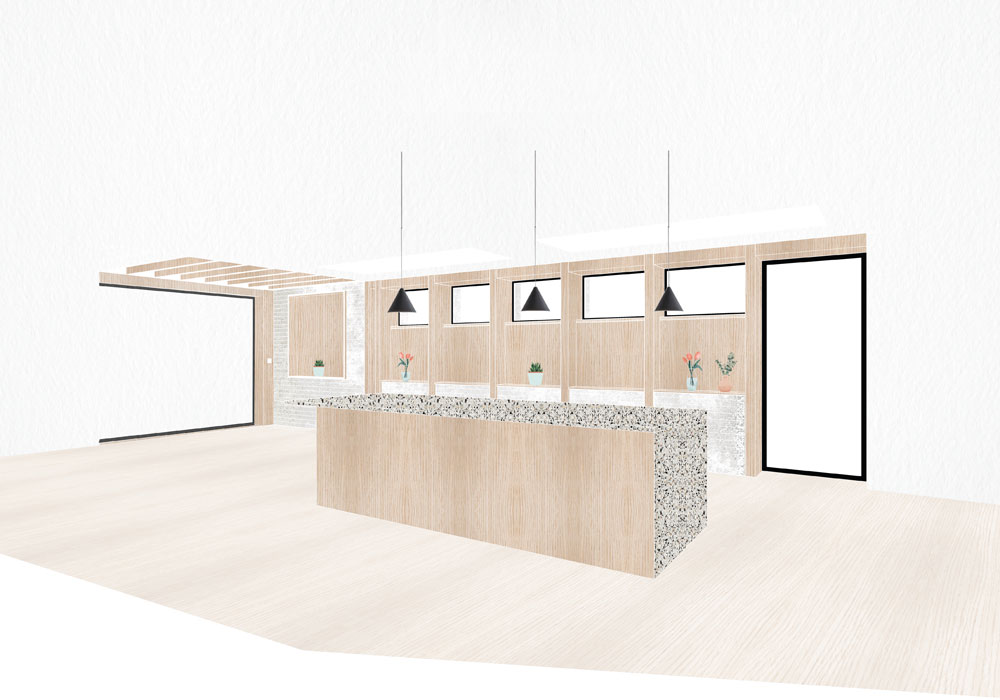Savernake Road
Located in the Mansfield Conservation Area, Savernake Road is a classic 4-storey Victorian mansion with views over to Hampstead Heath.
Our brief was to sensitively renovate this overlooked property from top to bottom, extending our intervention to the roof, the garden and a basement conversion.
Covering all RIBA stages, we were appointed as Architect, Lead Consultant, Principal Designer and Contract Administrator, from inception to completion.
Given the property’s neglect, we first had to overcome a number of structural issues that have resulted in an extensive underpinning to NHBC standards. Good pre-planning preparations coupled with a sophisticated design polemic have rewarded the client with a Planning Approval that exceeds the normal area policy.
The project is now on site.
Tags: Homes
Work on the rear extension to the Victorian property.
Brickwork detail.
Kitchen visualisation.











