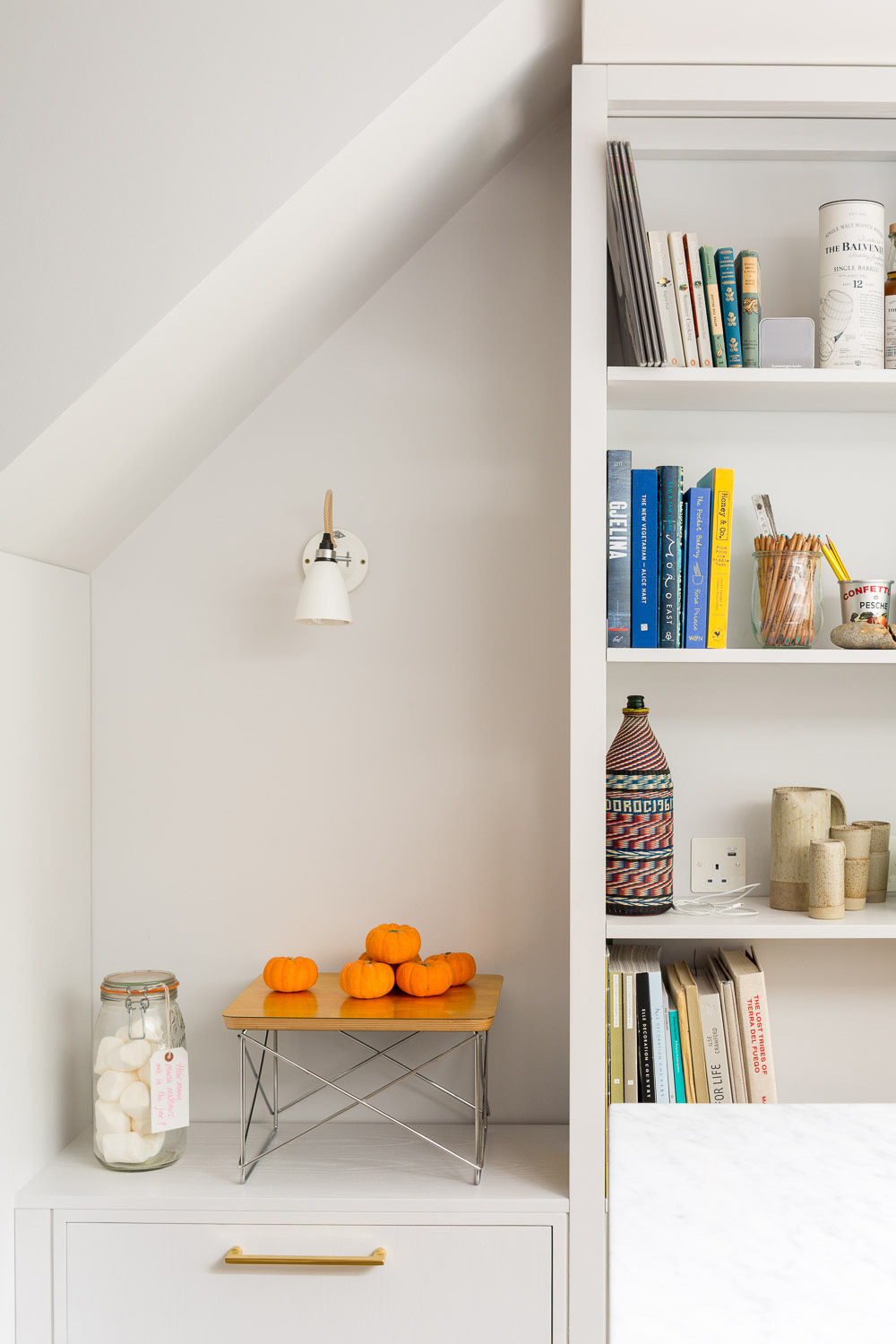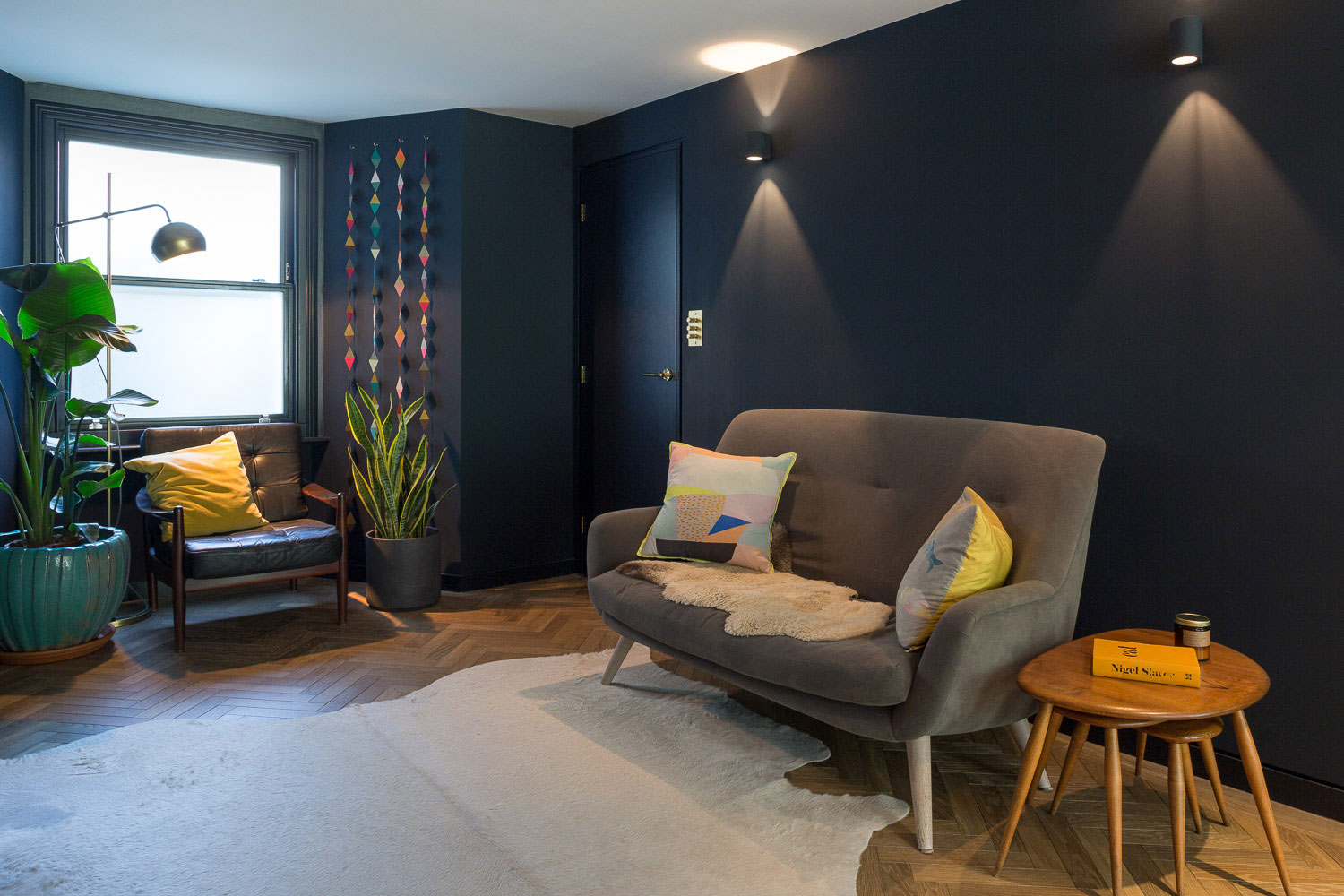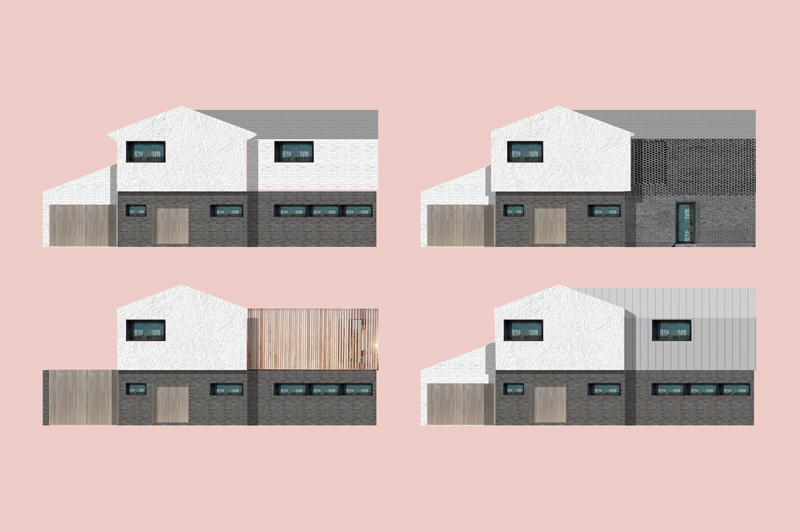Nevill Road
We led and delivered the extensive refurbishment to a Victorian terraced house in east London.
With two young children, our clients were keen to reconfigure the lower ground floor of their property in order to provide greater connectivity to their garden and to bring light into what was previously a series of dark spaces. Central to the brief was the desire to create a bold contemporary design, whilst facilitating clever storage solutions for children’s toys and opportunities to display our clients’ diverse collection of artworks, trinkets and sculptures.
The project, spanning across kitchen, dining and living spaces included the design of a bespoke kitchen with a new island unit, the opening up of the rear façade with new bi-fold doors, the reconfiguration of the existing WC and utility room and the addition of innovative storage solutions throughout.
Whilst the completed works were undertaken through permitted development, the size of the project belies its complexity. An extension to the property, prior to our client’s ownership of the house, meant that significant remedial works were required as part of the conversion. These included considerable work to shore up the foundations to the extension and negotiating a public sewer, requiring applications to Thames Water. Our approach as Architects ensured, not only that the aesthetic aspirations of the design brief were met, but that the remedial works were executed rigorously and in line with current building regulations.
Our clients, as designers themselves, came to the table bursting with ideas, references and material samples. As such, the design process was a truly collaborative exercise between client, architect and specialist fabricators - the latter including joiners, flooring and product specialists.
Opting for a material-driven approach the project showcases an emphasis on texture and colour composition and a strong consideration to detail.
Carrara marble, as the predominant surface material, is softened by hand stained timber and a warm solid oak herringbone floor. The light turquoise aluminium bi-fold doors playfully frame the garden and bring out the depth of the foliage beyond. Accents of brass line the space and help draw glimpses of light into the snug living room focused around a new fireplace and marble hearth.
Tags: Residential
Project Finalist in the Don’t Move, Improve! 2017 Competition.















