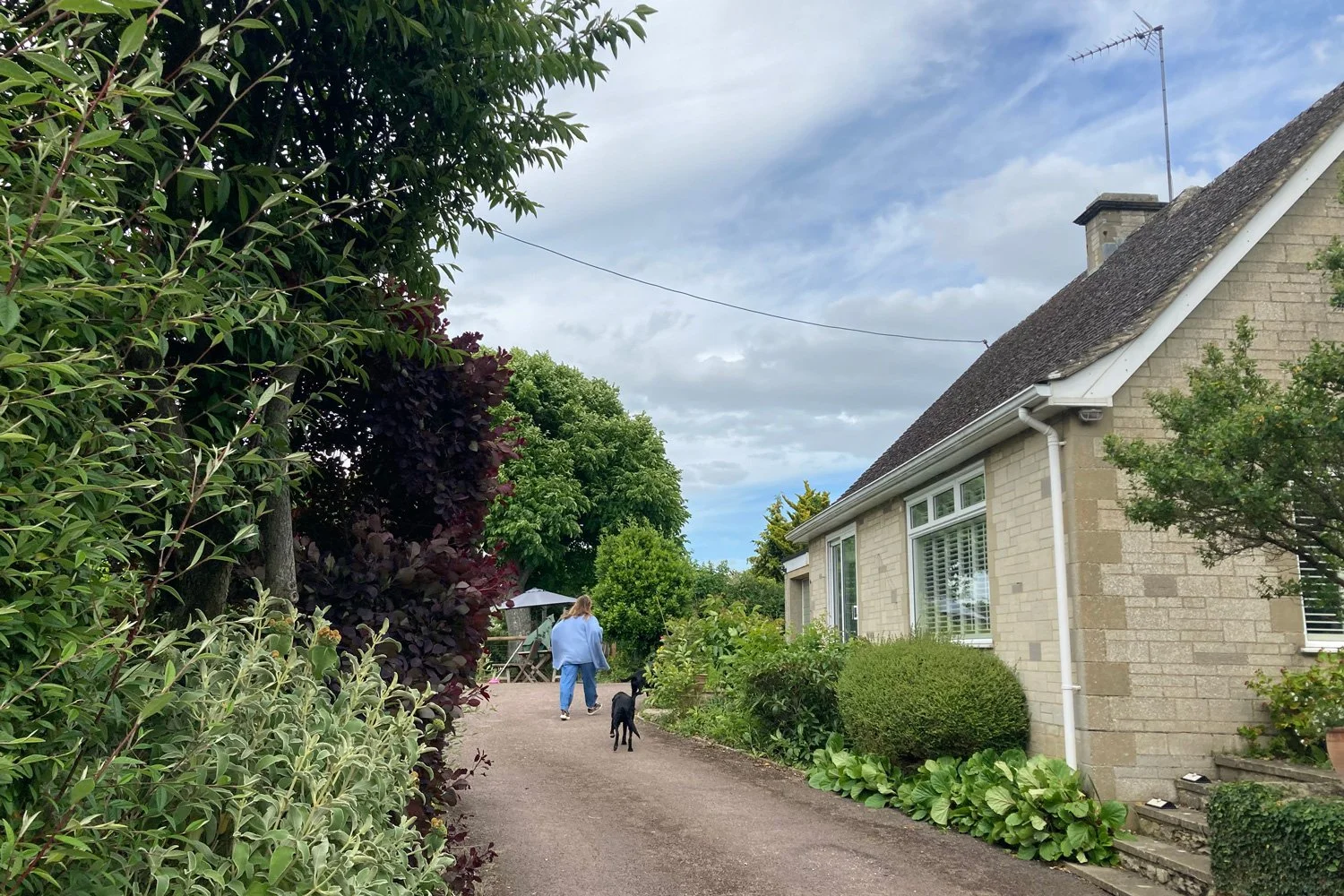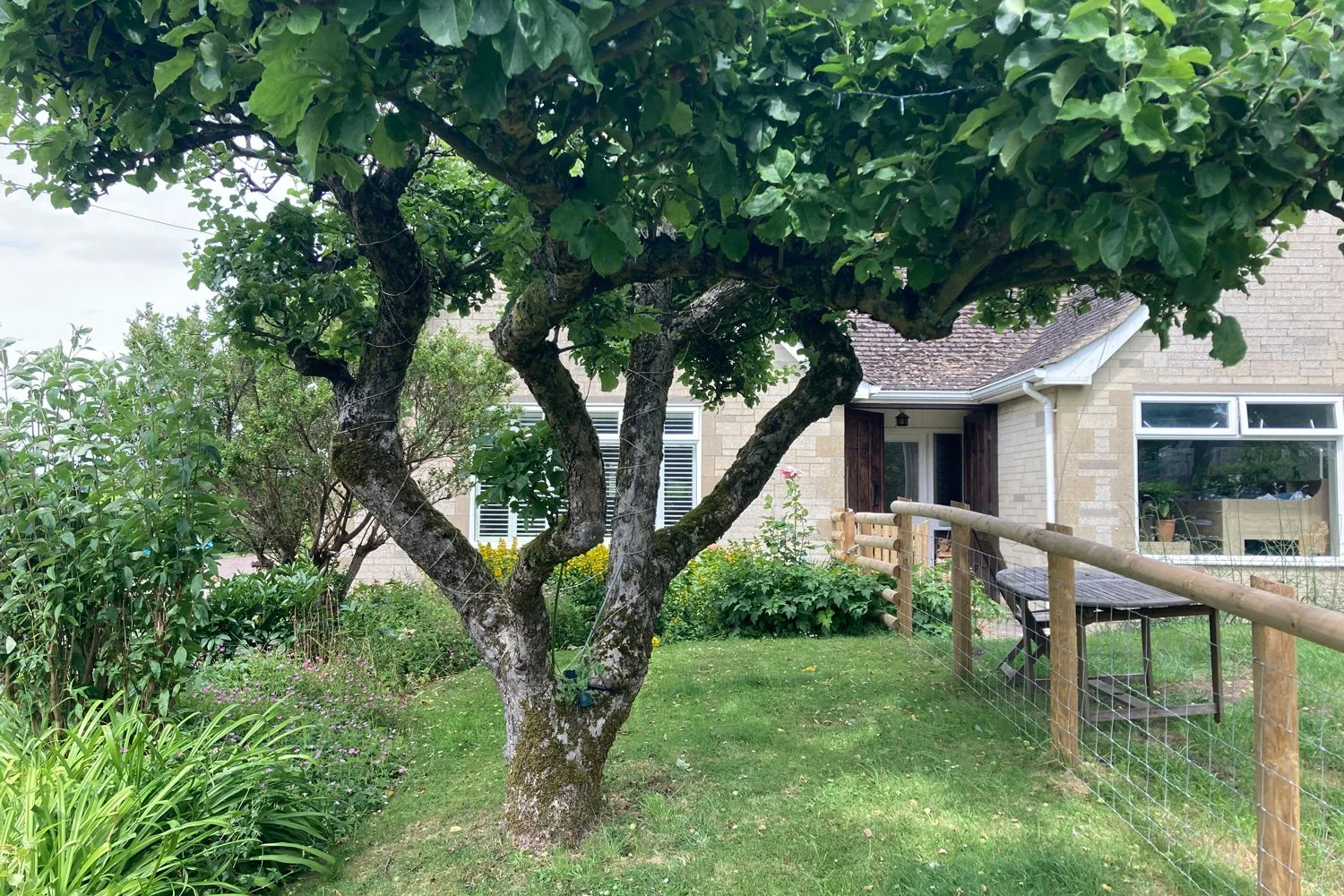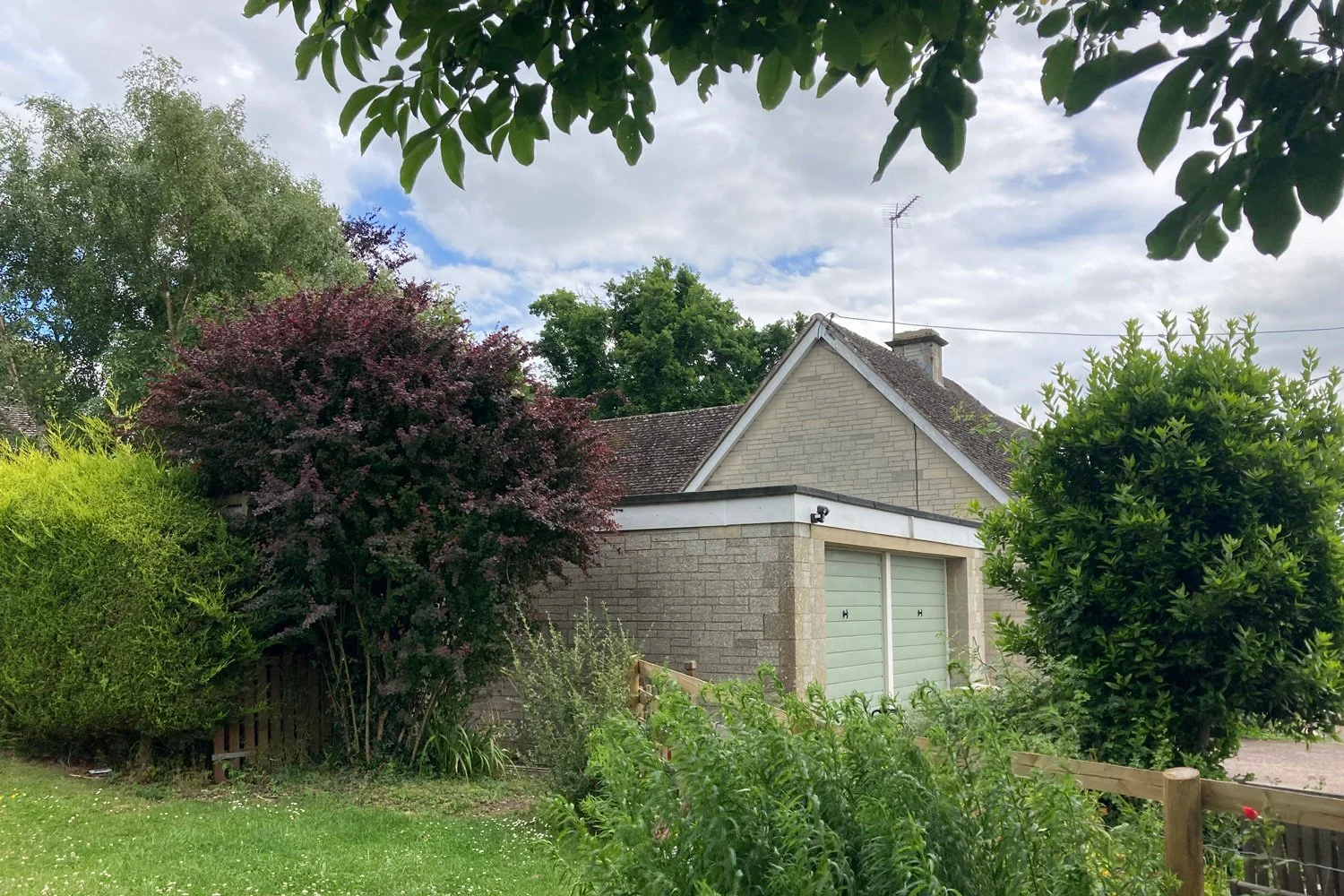Field View House
Field View house is a typical 1970’s bungalow constructed of Bradstone. Located within the Cotswold village of Churchill and situated within the Churchill Conservation Area and Cotswold Area of Outstanding National Beauty.
Our brief was to maximise the value of the existing asset and provide opportunities for passive income though rental opportunities.
Adaptation of the roof space has provided opportunity for three new bedrooms, two bathrooms and the primary master suite. At the ground floor level, the existing plan has been comprehensively reworked to provide a self-contained guest annexe, a study and home gym.
A sensitive timber extension with biodiverse roof has replaced the underutilised garage, and contains an entertaining kitchen, dining and guest reception areas. Beyond which a timber veranda mediates between new extension and adjacent landscape.
An additional ninety-five square metres of habitable space have been generated within the existing building footprint. Careful placement of windows has mitigated overlooking issues and maintained neighbourly privacy.
Freehaus oversaw a new planning application for the work, before handing over to the client to oversee the fabrication process with a local contractor.
Tags: Homes, Rural
Proposed elevations.








