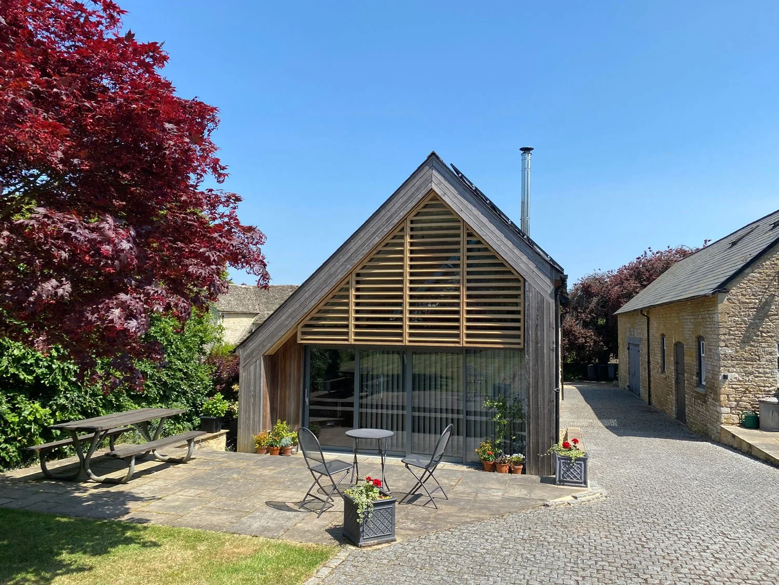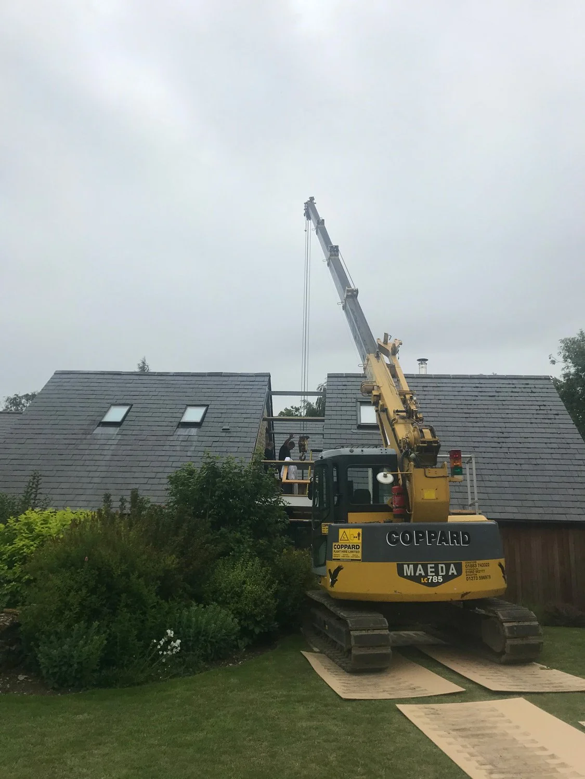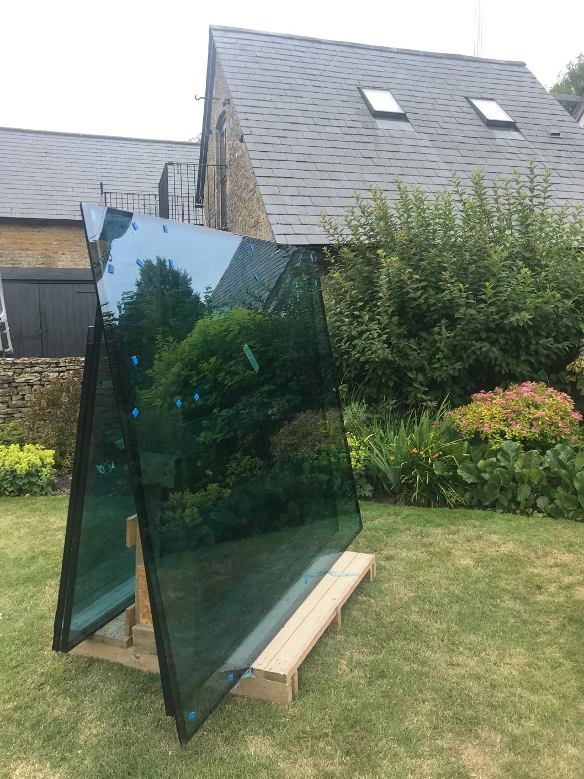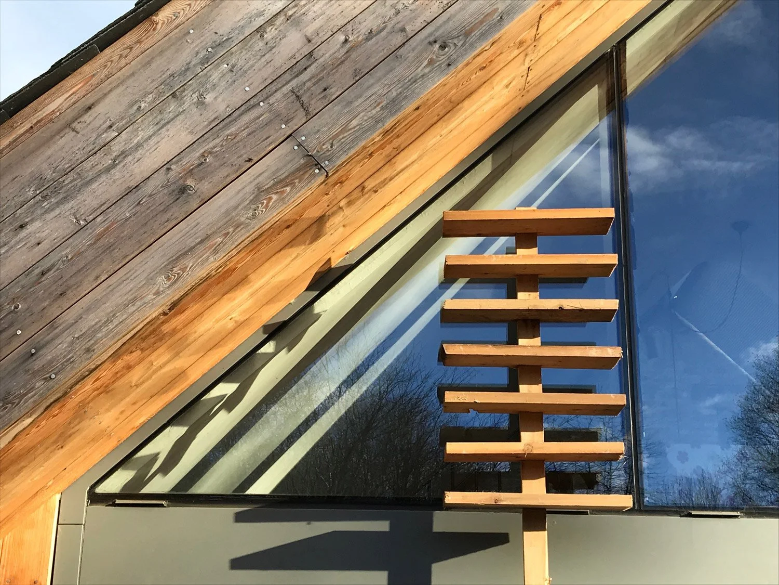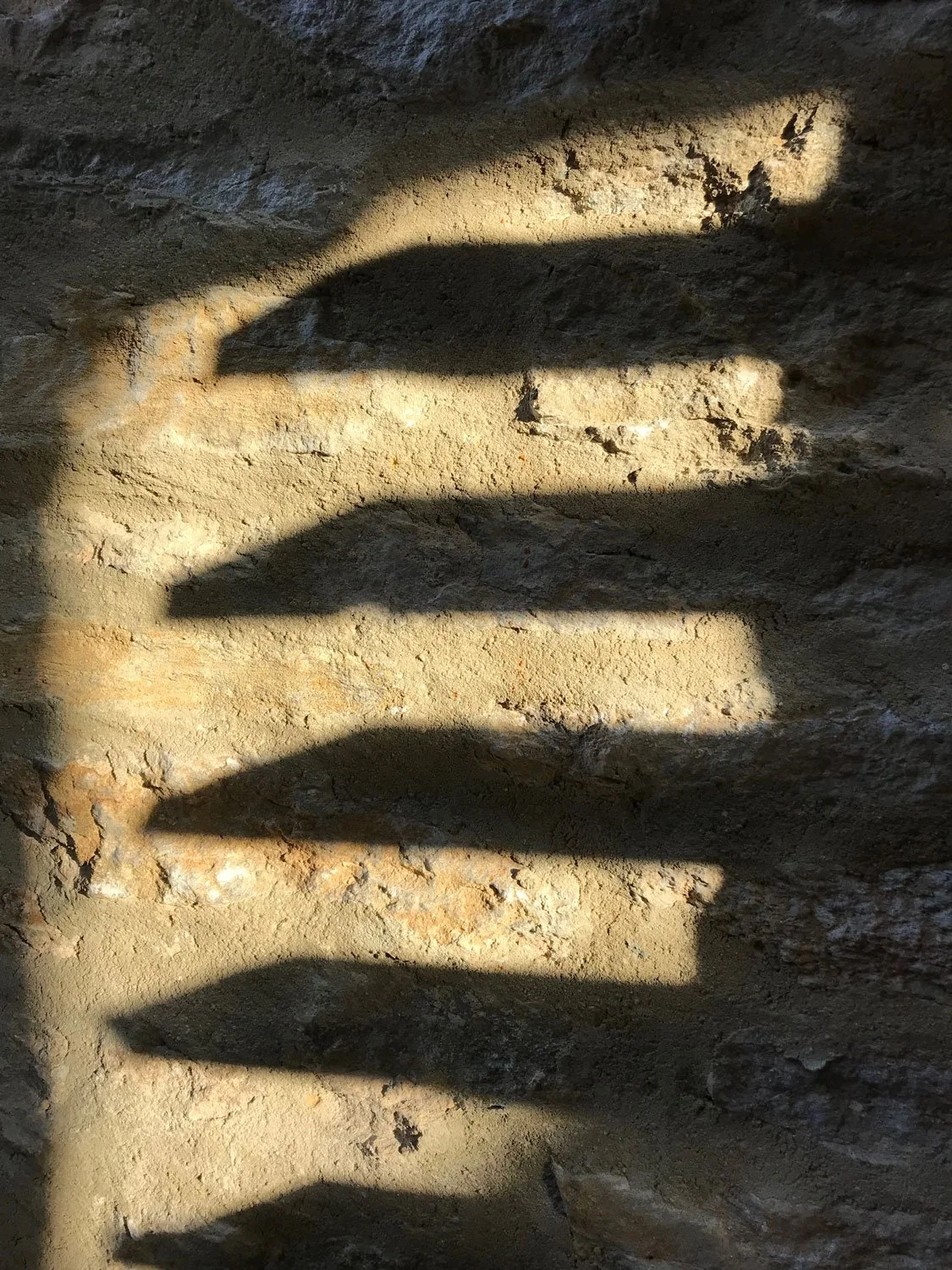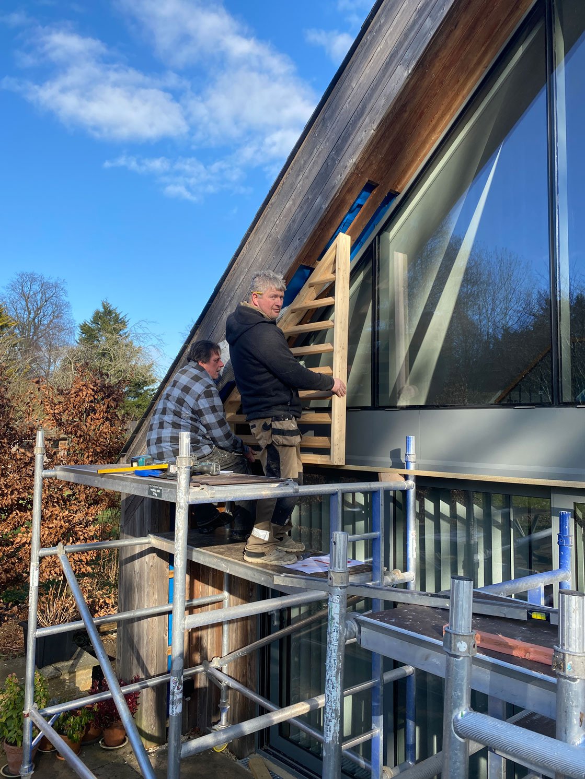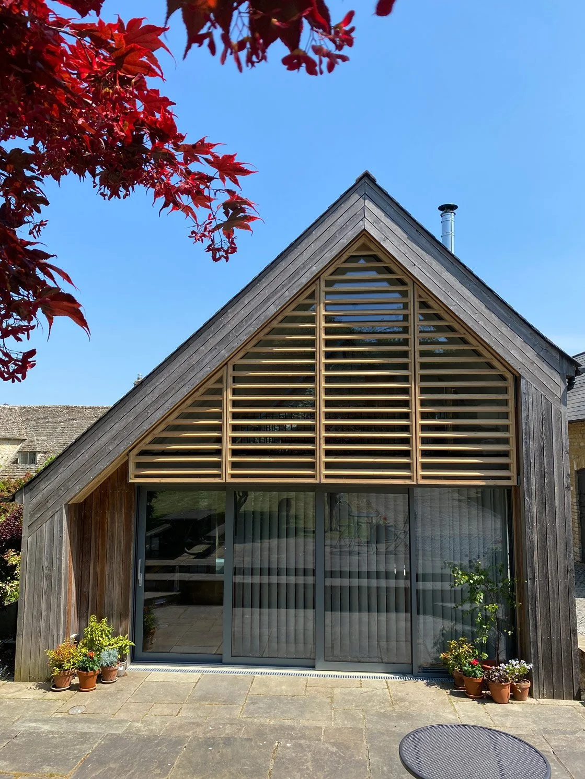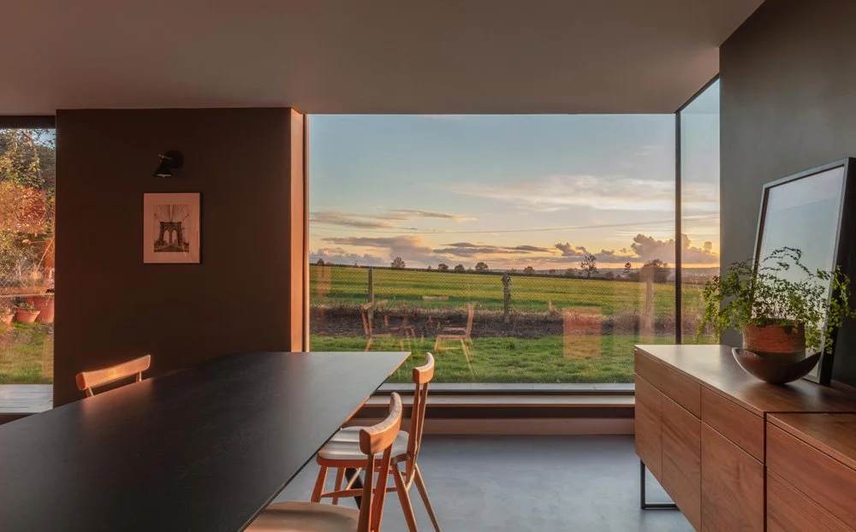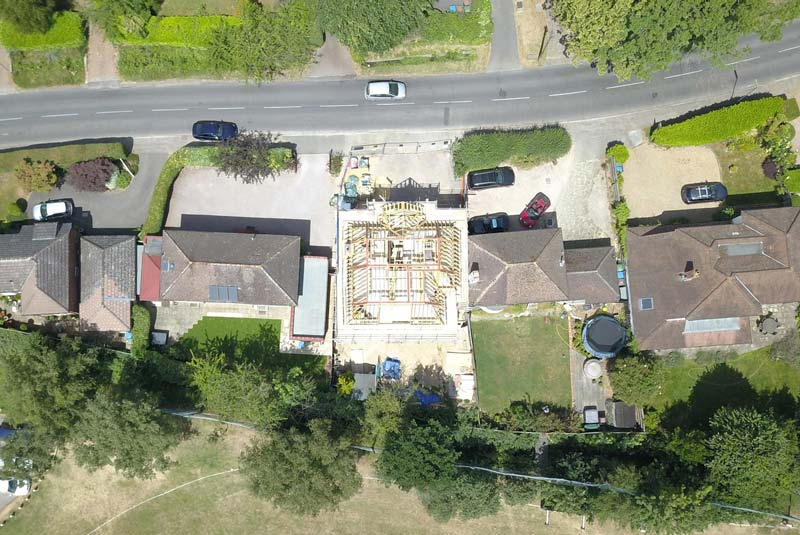Old Forge Barns
Located in the heart of the Cotswolds, the Old Forge Barns is a small two-bedroom residential annex fashioned from an existing stone stable and a new contemporary timber and large glass extension.
Whilst the scheme is extremely air tight, super insulated and employs heat recovery a heat pump, solar panels and house battery the scheme was prone to summertime overheating. Something until recently not considered within the UK building regulations.
Freehaus were appointed to undertake a daylighting study and deliver remedial solution to this issue. To do so we initially modelled the building and context and ran a daylight simulations to analyse the impacts of sunlight on the space throughout a full year. The data showed that the building performed well in winter but suffered from excess daylighting to the East, South and West.
Having analysed the data, we were able to present targeted design solution that responded to the suns path. New high performance solar glazing was specified and installed to the glazed link that is orientated East West. This mitigated early morning and evening overheating loads whist retaining the legibility of the link between new and old. To the South our study demonstrated louvres would deliver optimal results. Subsequently we tested a number of iterative models to assess the optimal angle, depth and spacing of to maximise their effectiveness whilst maximising views out over the garden. A further physical mock up was created to demonstrate the application to the clients.
To complete the technical design we worked closely with Solid, Structural Engineers and carpenter John Wilks to design and template the support brackets. The louvre panels were fashioned out of treated larch, off site using 5 axis CNC.
Over the months of June and July we have been monitoring the effects. Preliminary results demonstrate overheating and glare are significantly reduced.

