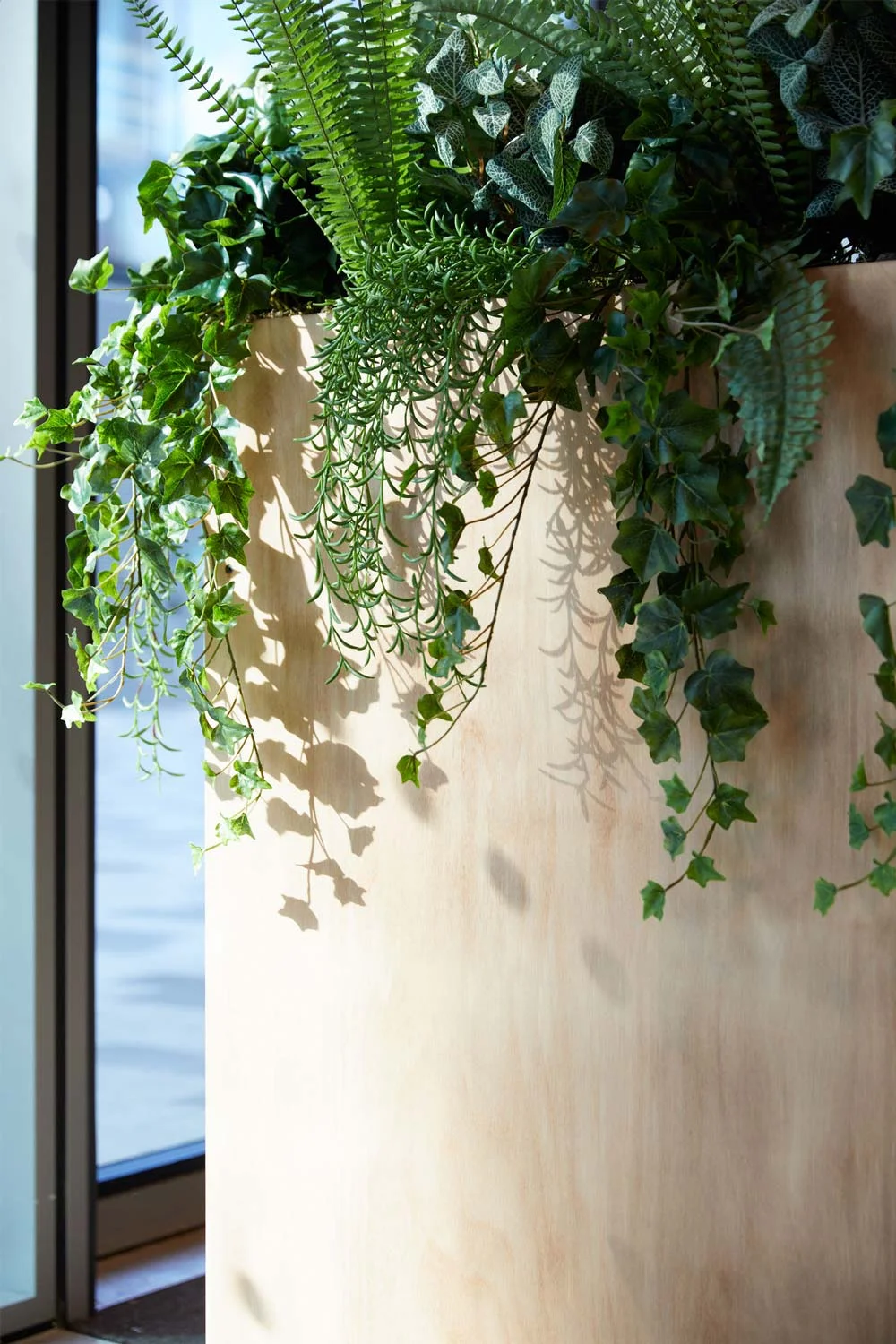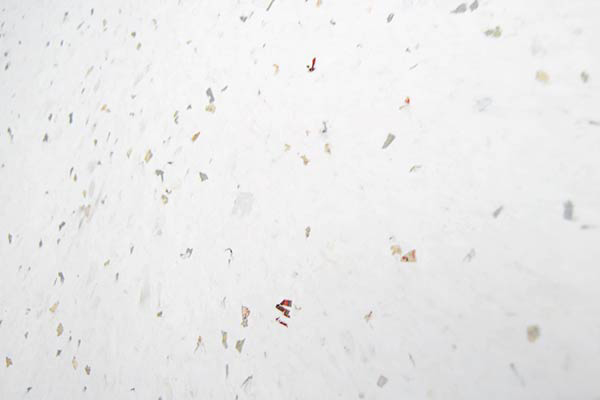I-Hub Coworking Cafe
This new coworking space and café is situated at the heart of Imperial College's new Translation & Innovation Hub (I-HUB) providing space for companies to work alongside Imperial researchers in the Central Working White City district.
The proposals were conceived as a series of breakout and meeting spaces for the increasing number of startups and established scientific research organisations situated on the premises.
Designed as a sequence of distinct zones, the scheme is characterised by increasing levels of privacy as you move through the space, with a public "forum" at the centre defined by the bespoke communal table designed by our team, through to clusters of lounge seating and private, ash-clad booths for private discussion or individual working.
Whilst the space is lofty and naturally lit, the materials selected for the bespoke components are warm and tactile offering a reprieve from the more functional spaces of the labs and research units on site.
Tags: Commercial
Counter area visualisation.






















