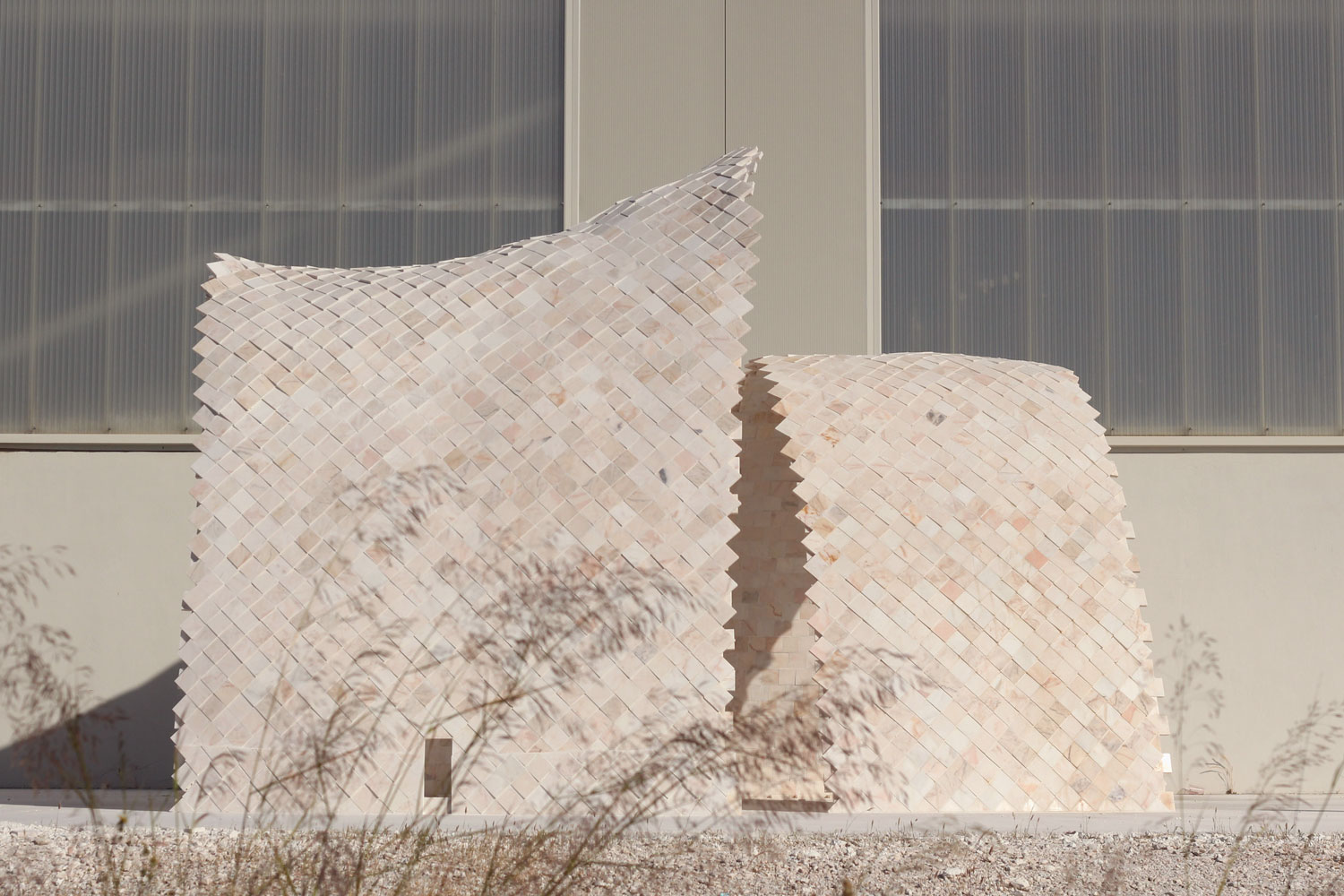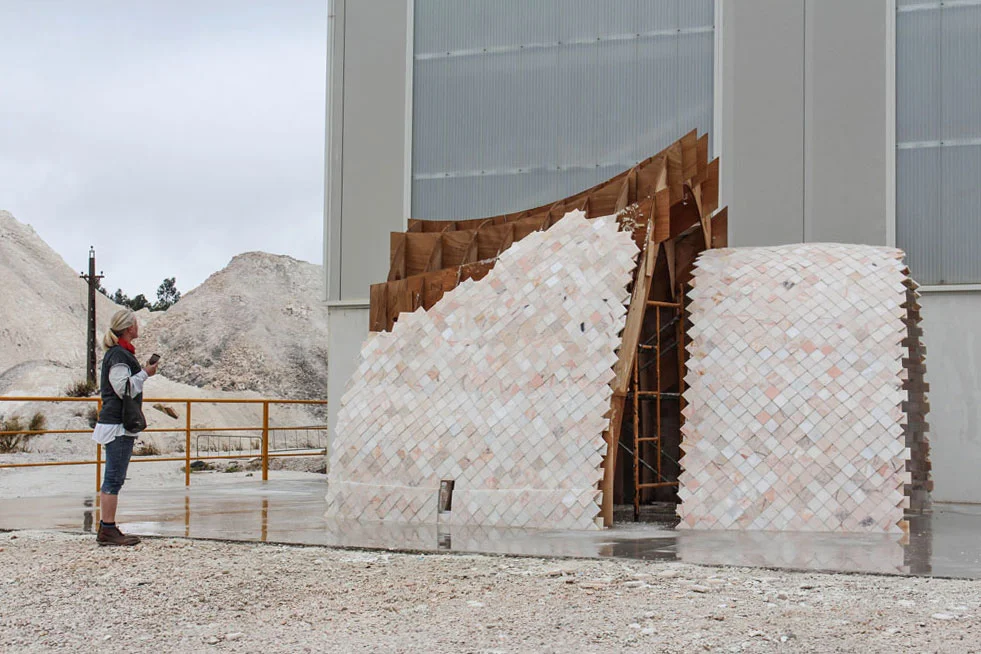The Marble Pavilion
We worked alongside Cultural Geometries, a group comprising architects, engineers, designers and students to build, by hand, the first non-reinforced marble structure for over a century; moreover one of the first to be exclusively built from marble waste.
Fabricated and installed in Portuguese marble supplier ETMA ’s factory premises, the pavilion is intended to be used as an educational tool for employees, students, architects, engineers and clients.
The structure, at only 1 inch thick and comprising of just 2 layers of laminated marble, springs from one curved wall before forming two sweeping catenary vaults, giving the illusion of being paper-thin.
The spatial experience, with views framing distant waste marble mounds, is formed with an attitude to scale and a sequence of interior/exterior experiences. On the exterior, the systematic snake-skin like surface contrasts with the smooth interior and the delicate pink-veined marble.
Through our on-going residency in the many quarries and factories of this historic marble region of Alentejo, we explored architectural ideas for the significant volumes of marble waste to find contemporary relevance to the wider community as a primary building material. Utilising a 10cm by 10cm module for our marble tiles meant that the majority of the unused marble blocks could be efficiently cut down with little further waste. Working with skilled local employees, the pavilion is the first architectural scale prototype of the residency.
Tags: Bespoke, Community
Work in progress!
Team assembling the pavilion structure.












