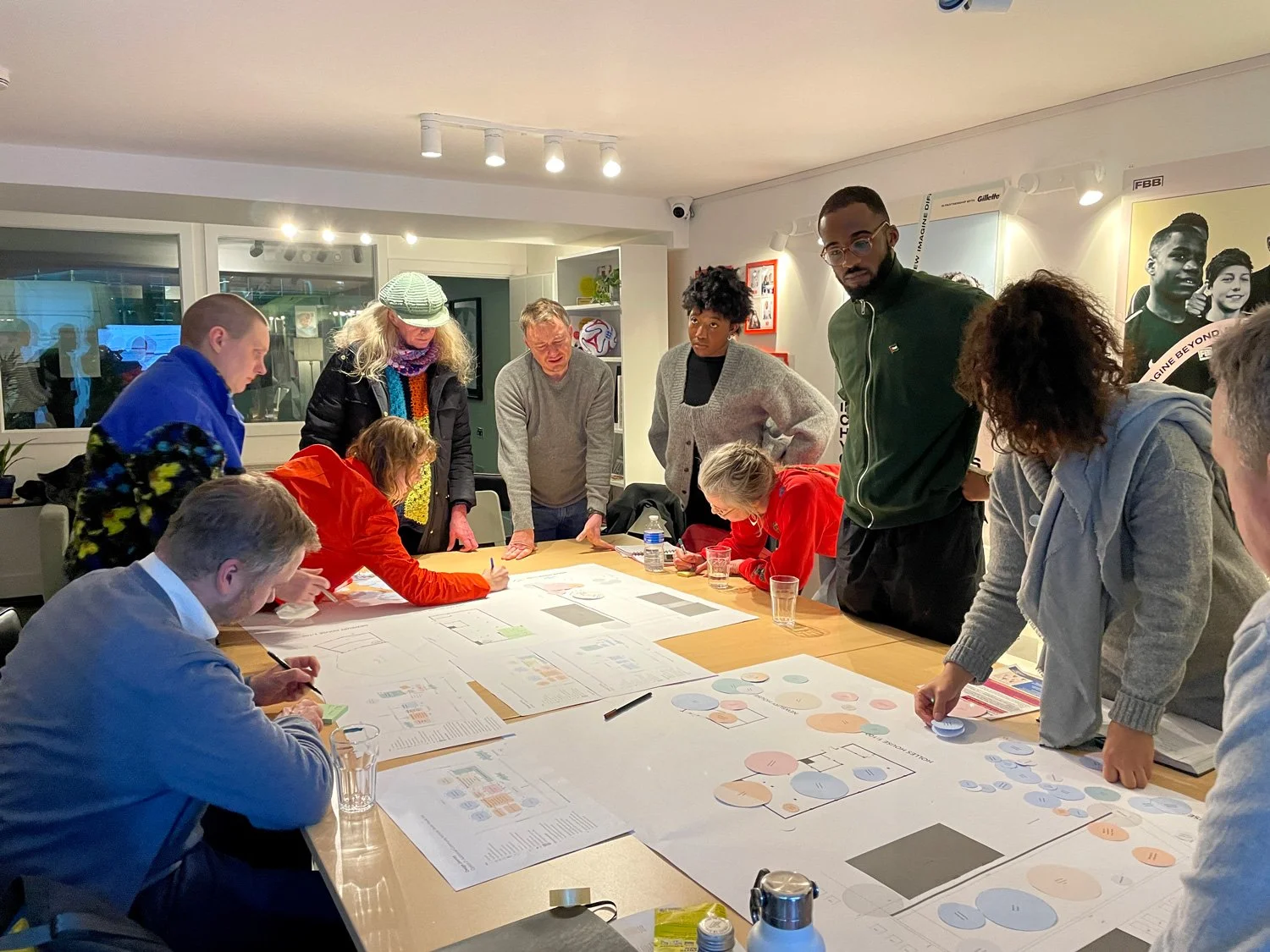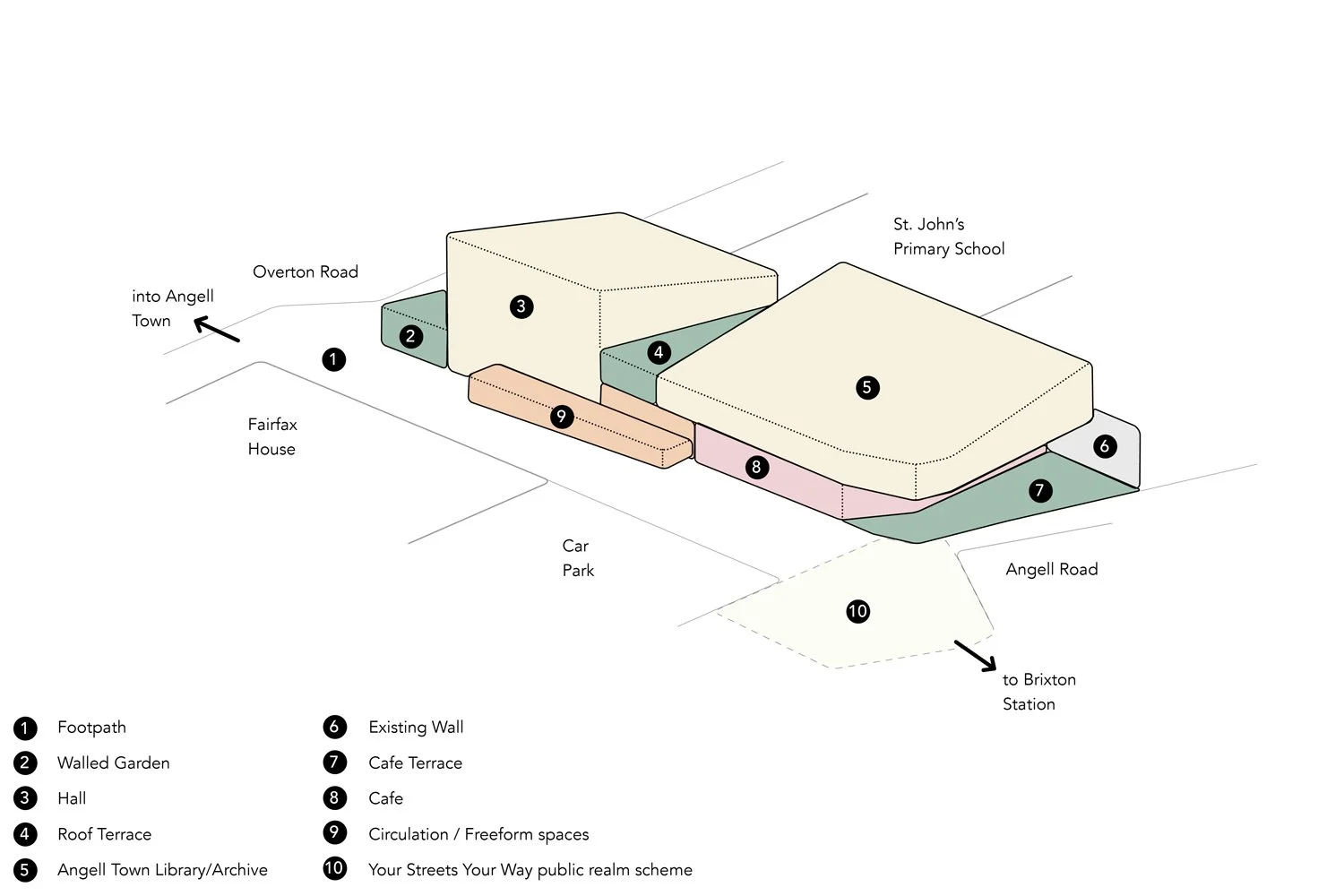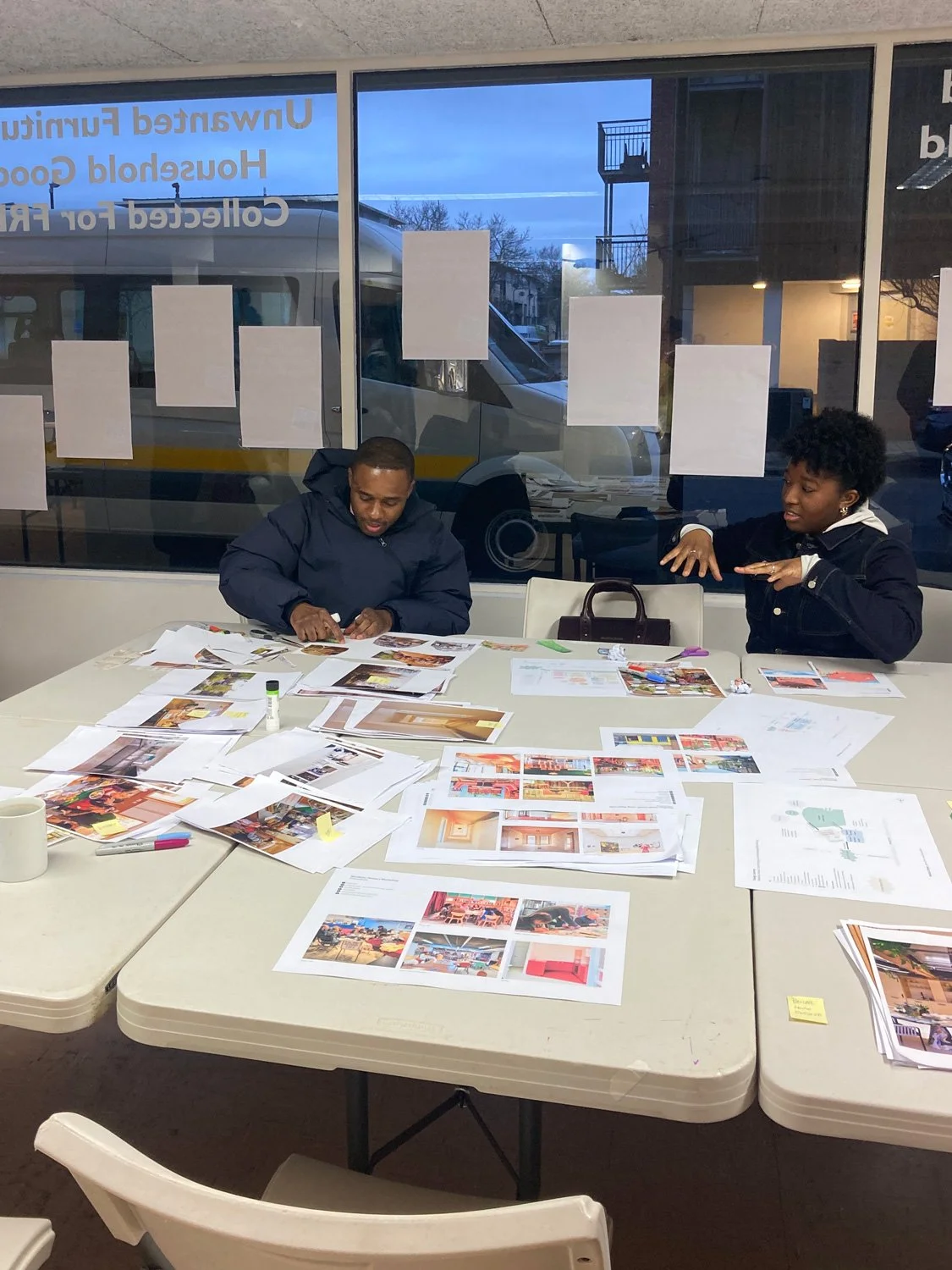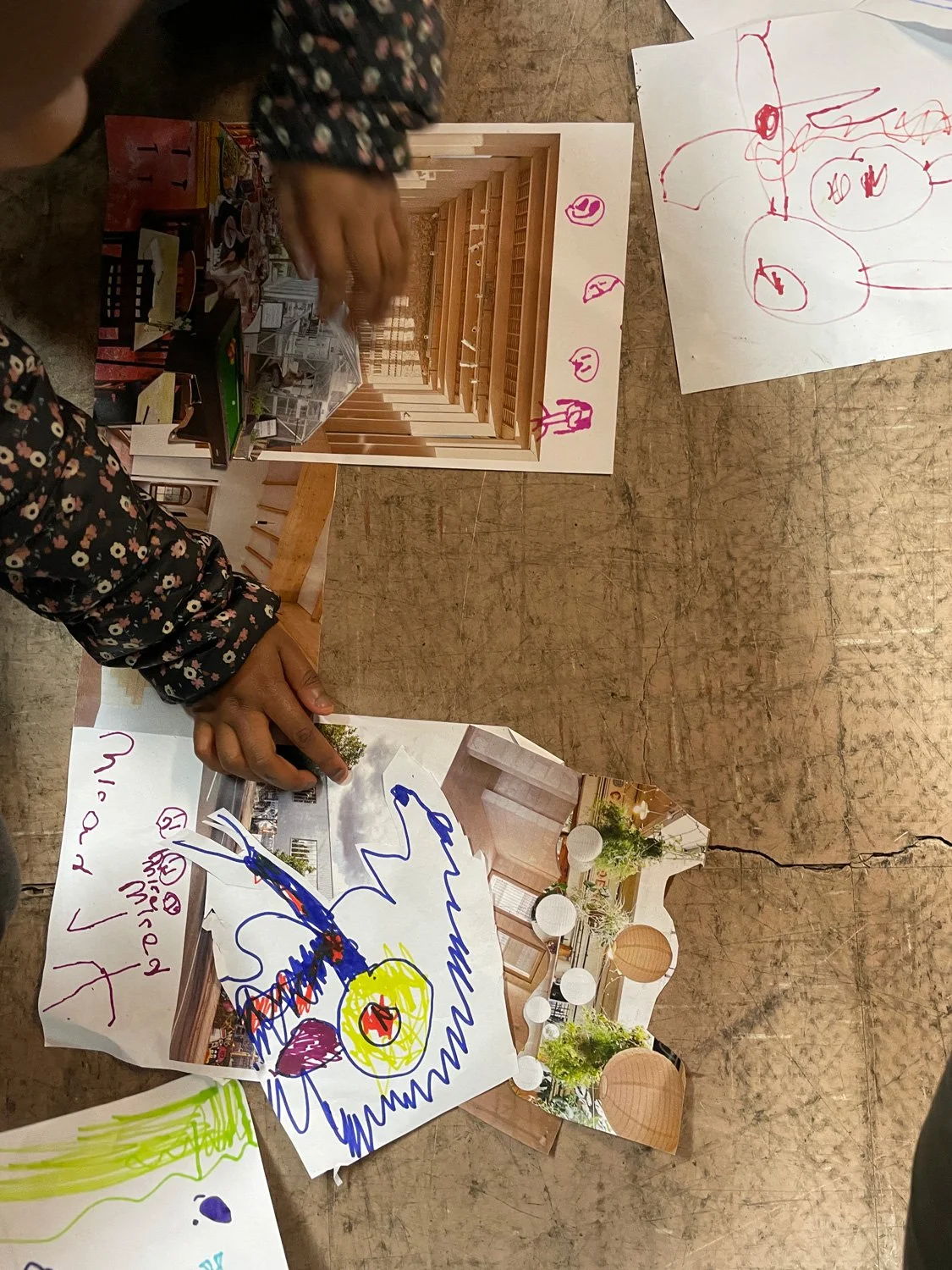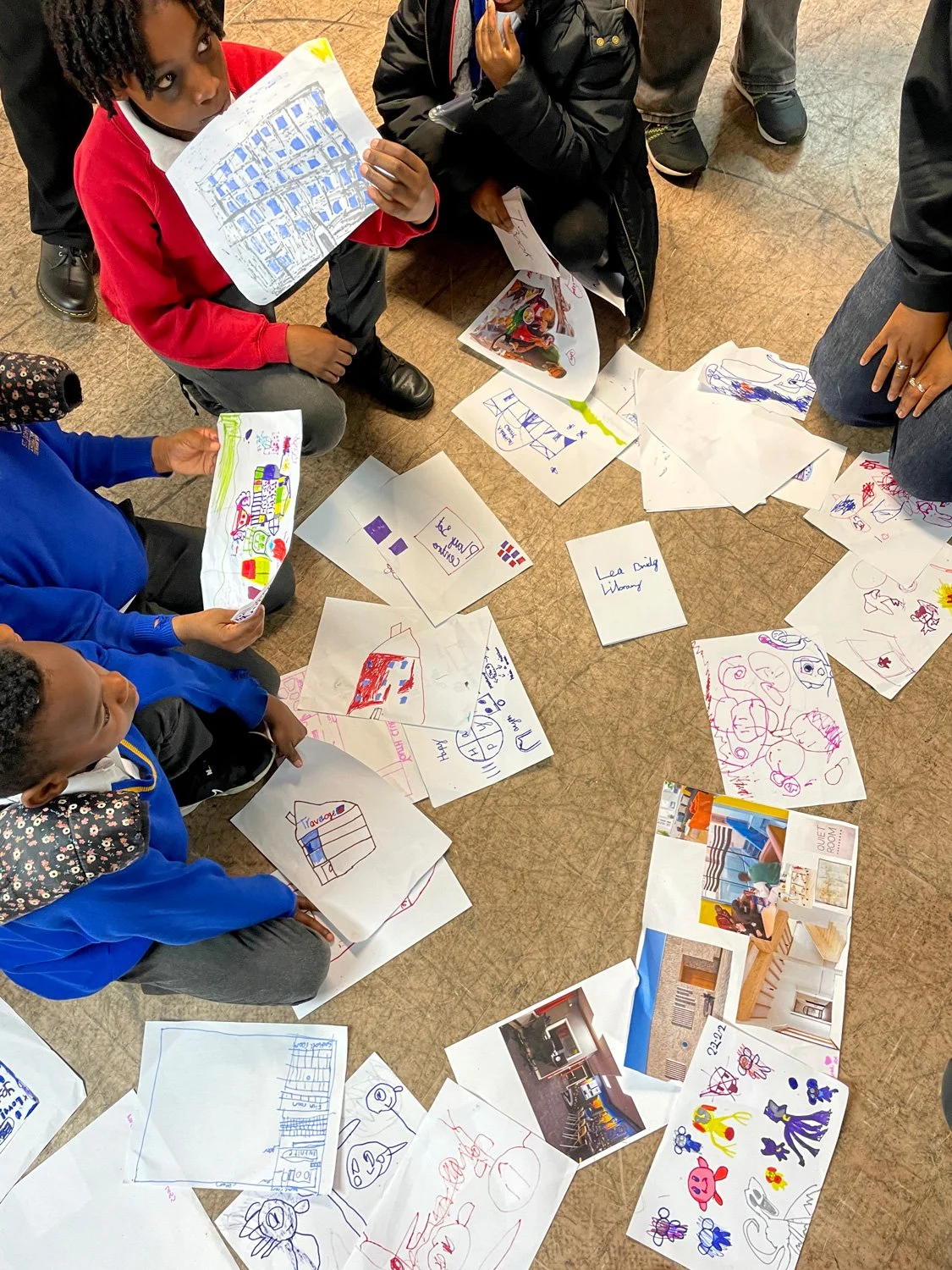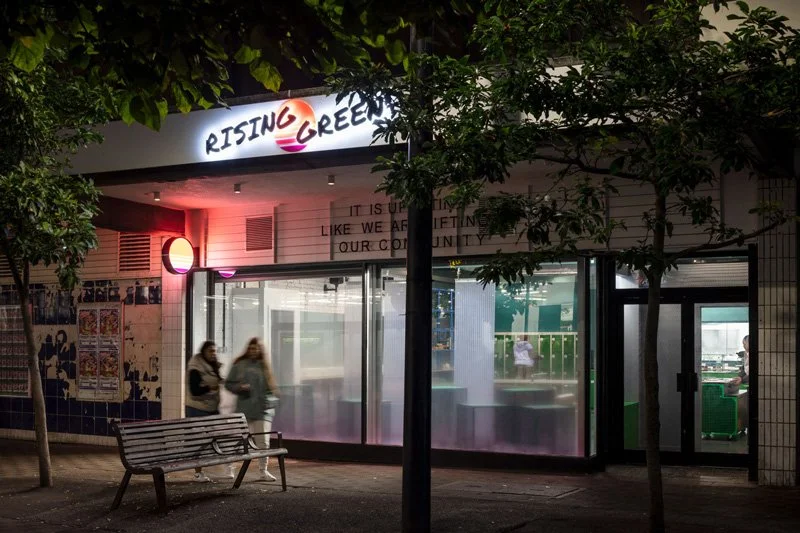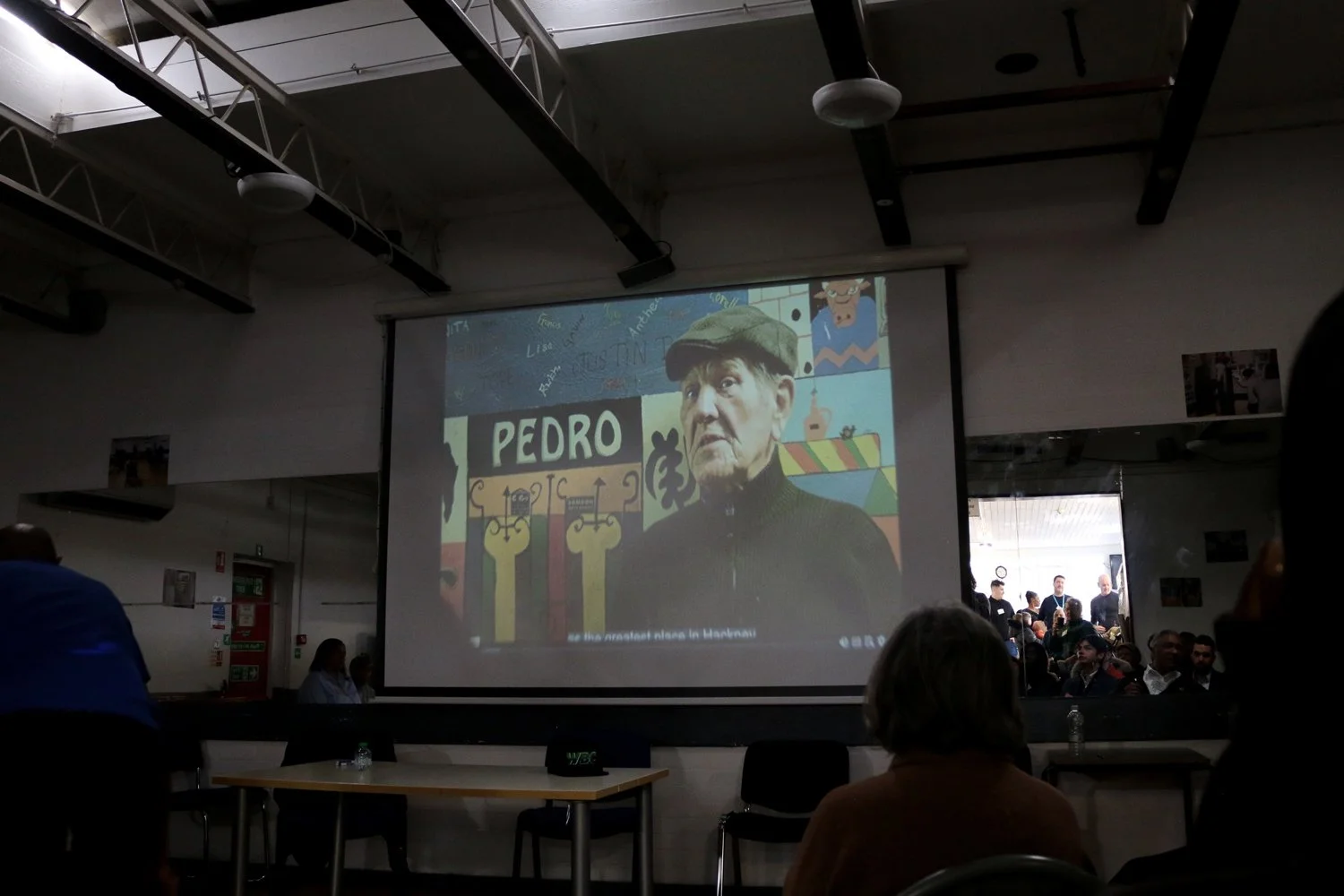Angell Town
Lambeth Council, in partnership with the Angell Town Estate, are developing a strategy for Angell Town Estate, in Brixton, that will create a network of exemplar new community spaces across underused spaces in the estate. These spaces are intended to serve the local community’s needs whilst also becoming a destination for communities beyond Angell Town.
Freehaus were appointed to undertake an RIBA Stage 1 Strategic Briefing Revisit and RIBA Stage 2 Concept Design, working with Lambeth Council, Angell Town Estate and its wider stakeholders to create a concept design for three new community spaces within the estate. The three sites to be redeveloped are two disused garage undercroft sites - Holles and Newbury House, and a brownfield site - the location of the former Boiler House, which was demolished in 2019 on the basis that the site would be redeveloped for community use.
Our RIBA Stage 1 revisit provided review of existing studies already commissioned by the client and community, identifying gaps and missed opportunities, which provided a robust starting point for RIBA Stage 2.
The RIBA Stage 2 designs are a product of extensive consultation and feedback from the residents and stakeholders of the Angell Town Estate. Led by engagement specialists, RESOLVE Collective and POoR Collective along with Freehaus, sessions have been a mixture of informal and formal events including presentations, walks, focus groups, workshops and ‘deep hangouts’, seeking to reach local residents from across the estate in different age groups and stakeholders in order that their voices inform the detailed brief for each of the sites.
Through these conversations, key spatial relationships, sensitivities and needs emerged resulting in proposals that priorities flexibility of use and that address the diversity of needs and age groups across the Estate, with a focus on employment and skills development.
Crucial to the development of proposals has been input from cost and business consultants to underpin the viability of the development, informing functions proposed, distribution of services and potential operational models to explore across the three sites.
The resulting scheme provides for a three financially and operationally independent community spaces that embody the new identity of being ‘Made in Angell Town’.
A new, vibrant community centre is proposed at the former Boiler House site, at the heart of which are spaces with generous volumes; a triple height multi-use hall that can be used for events and performance, and an atrium stair creating a feeling of openness, affording glimpsed views through the different levels of the building, and a bustling café welcoming people from both within and beyond Angell Town Estate.
Holles House undercroft becomes an enterprise and business incubator, supporting local businesses and startups, with a pop-up shop to attract both locals and those from beyond the estate.
Newbury House undercroft is envisioned as a creative workshop and ‘local living room’ – a place that is both for messy making, skill sharing, to gather or simply make a hot drink while looking out over Dora Boatemah Memorial Gardens.
Tags: Community
Client
London Borough of Lambeth
End User Client
Angell Town Estate
Key Stakeholders
Angell Town Estate
Architect and Lead Designer
Freehaus
Engagement Lead
RESOLVE Collective and POoR Collective
Cost Consultant
Appleyard and Trew
Business Consultant
Original Futures
Local Authority
London Borough of Lambeth
Status
Concept Design
< Back to Projects


