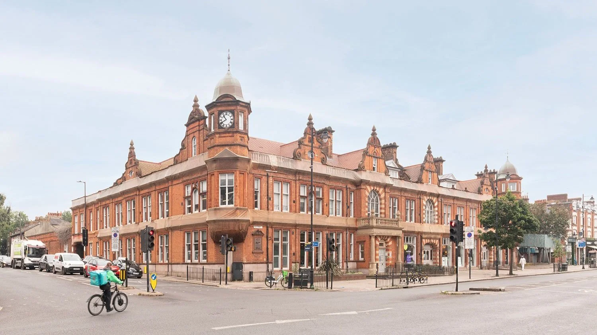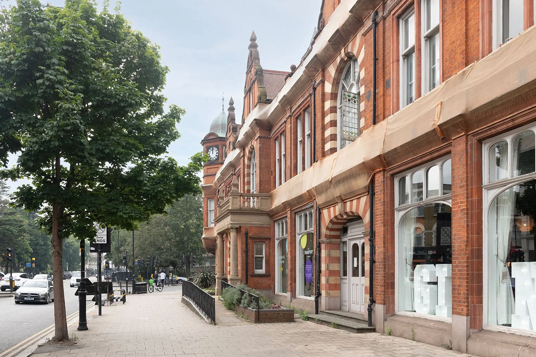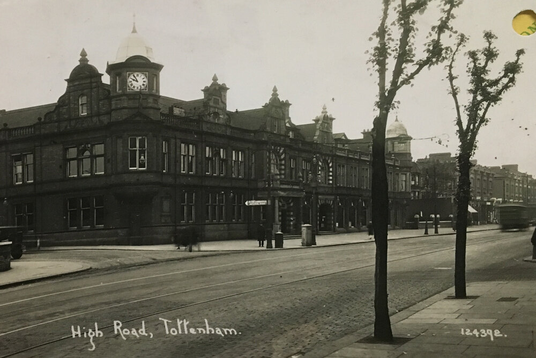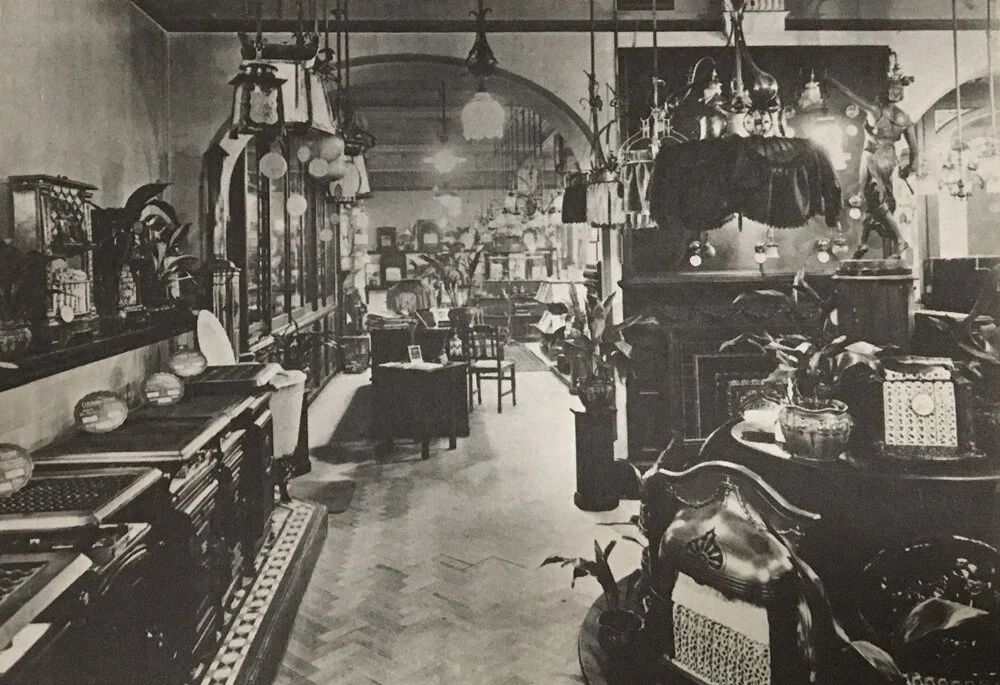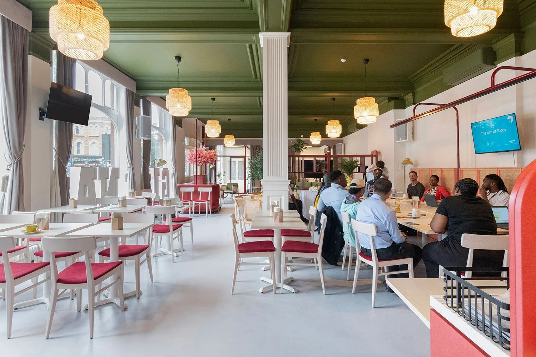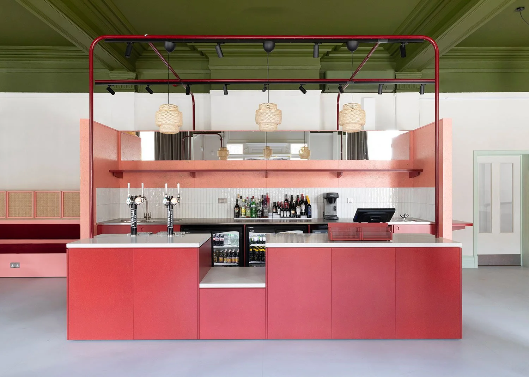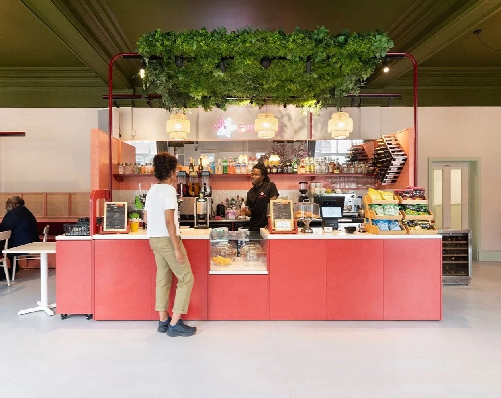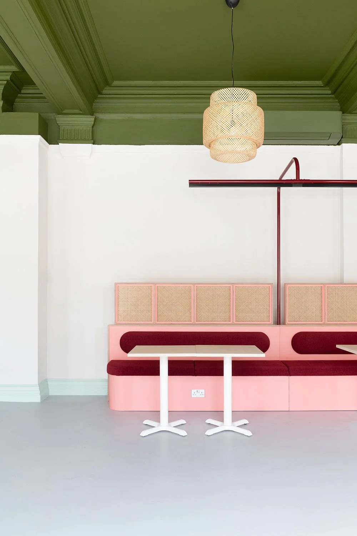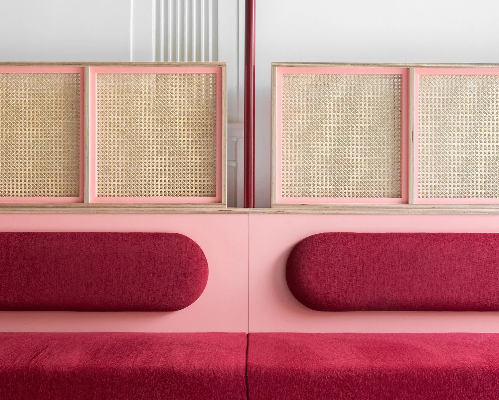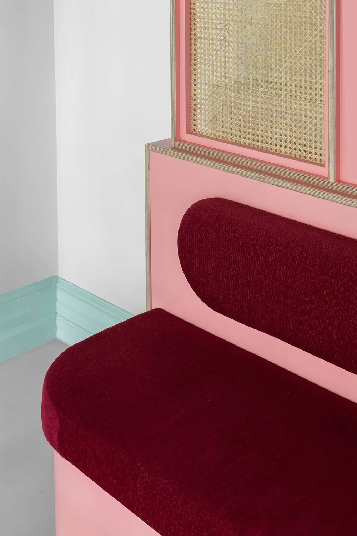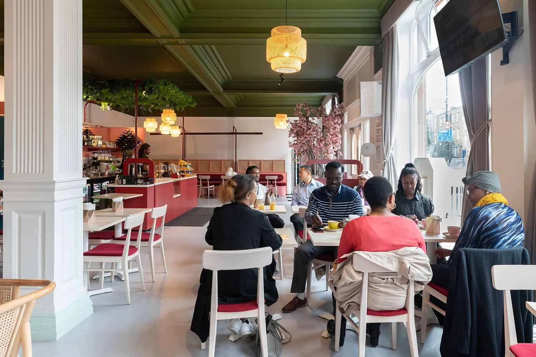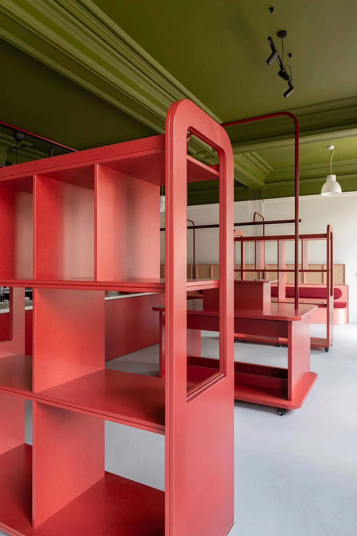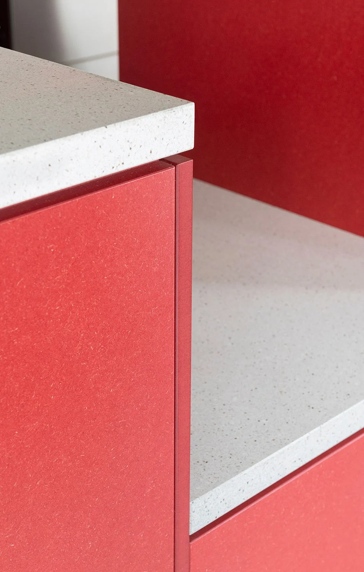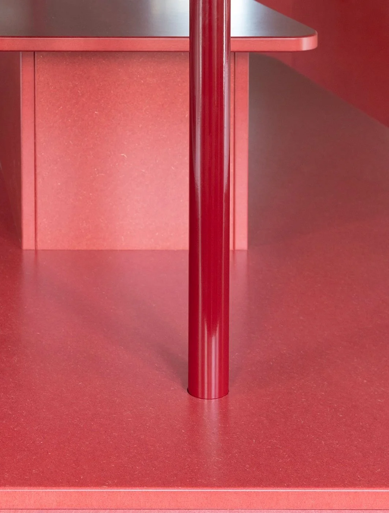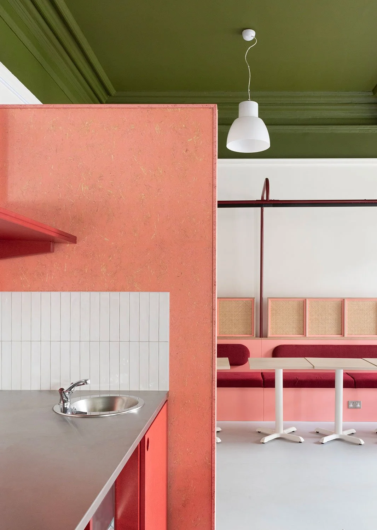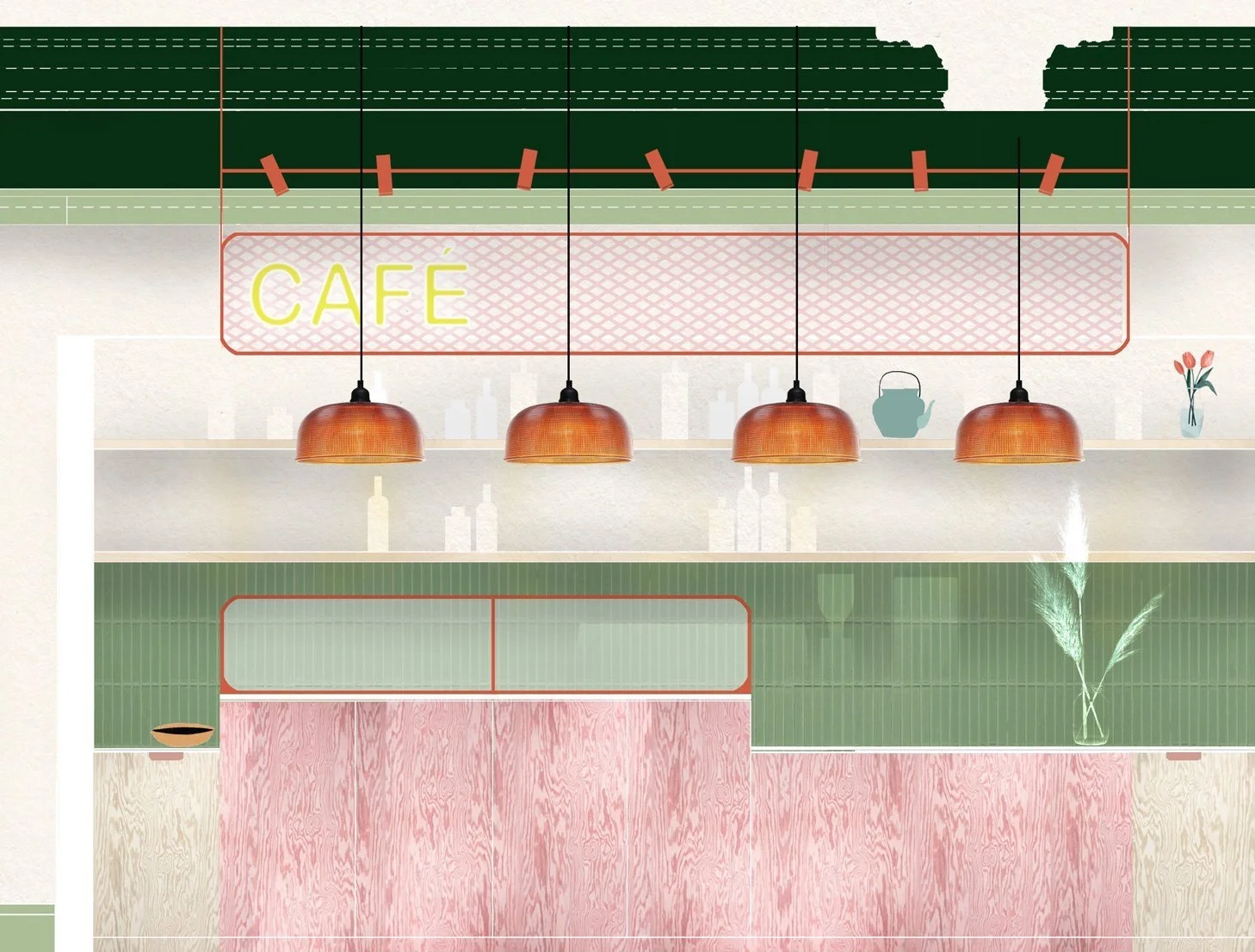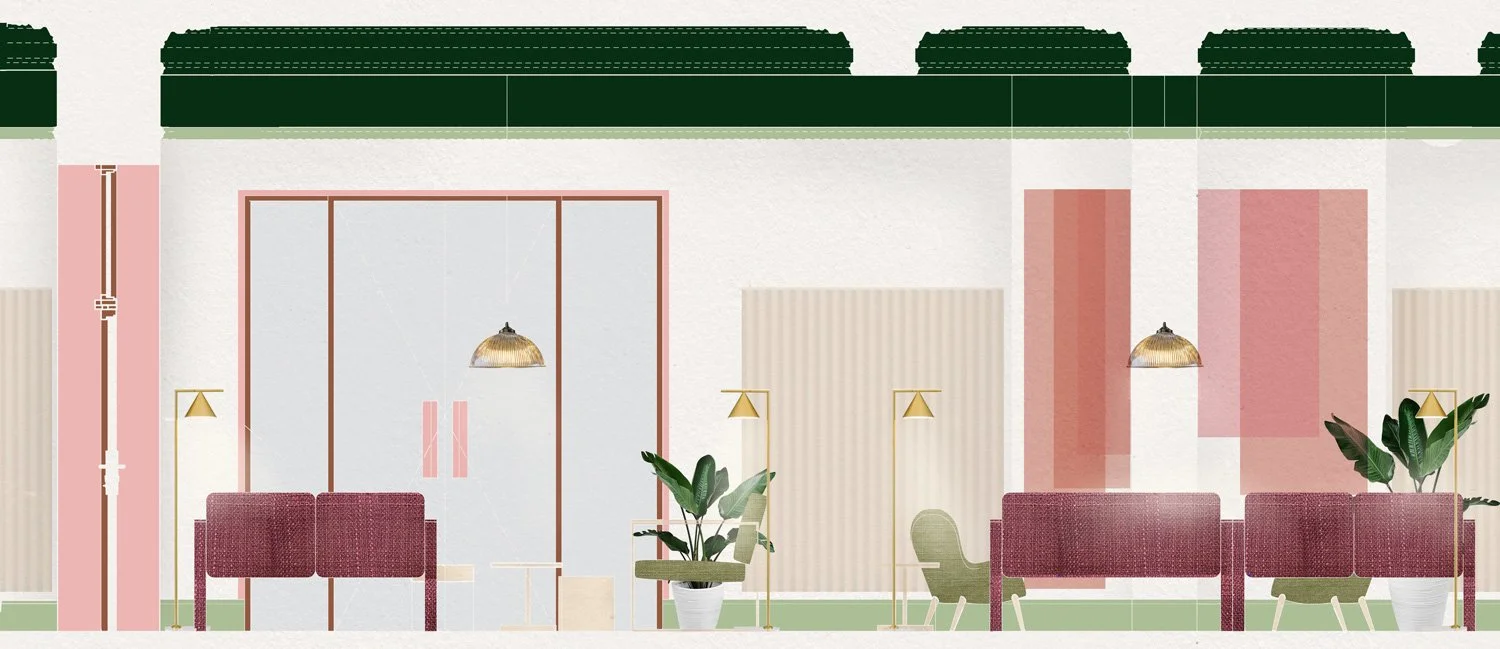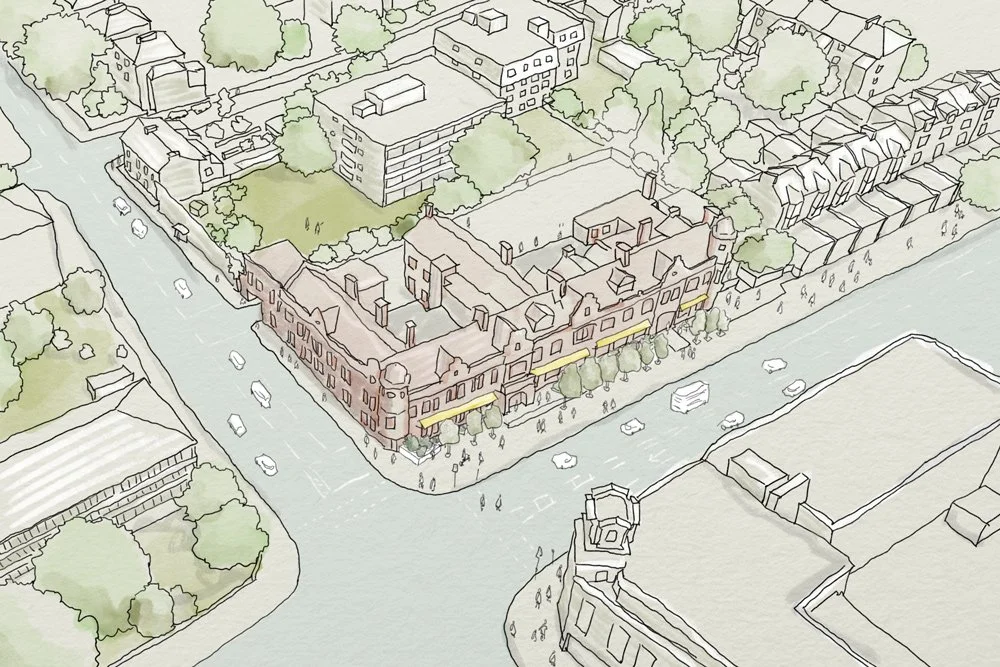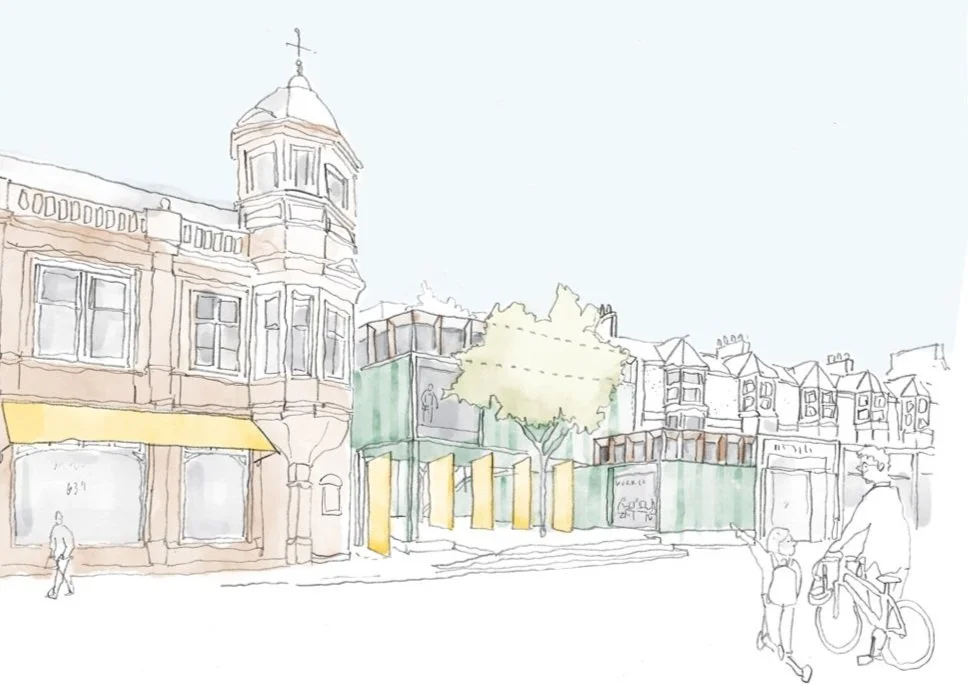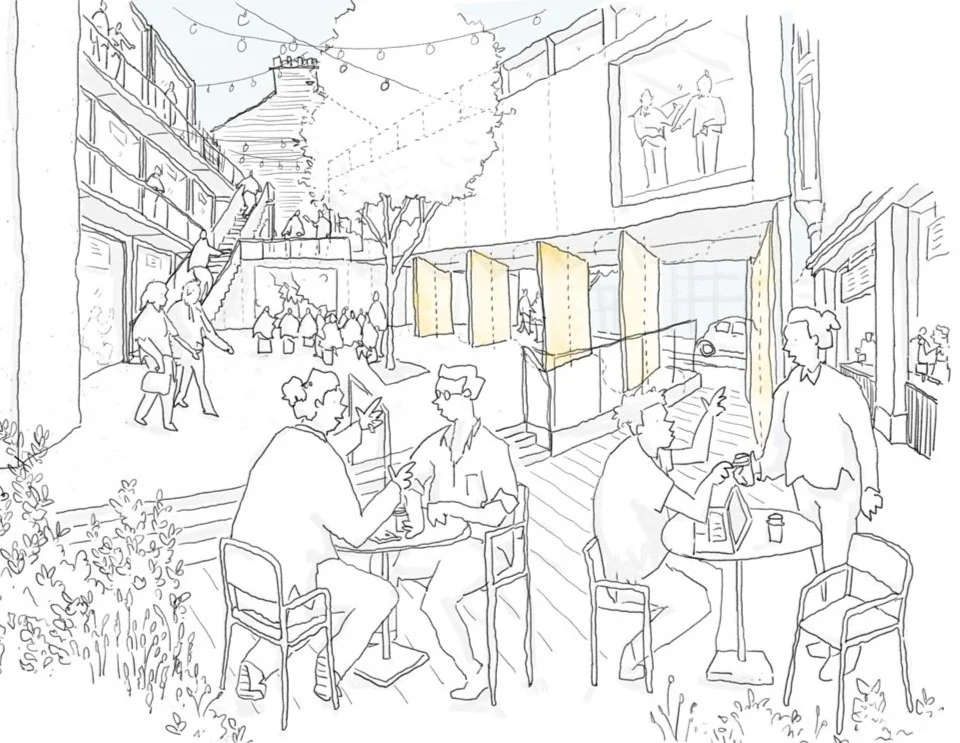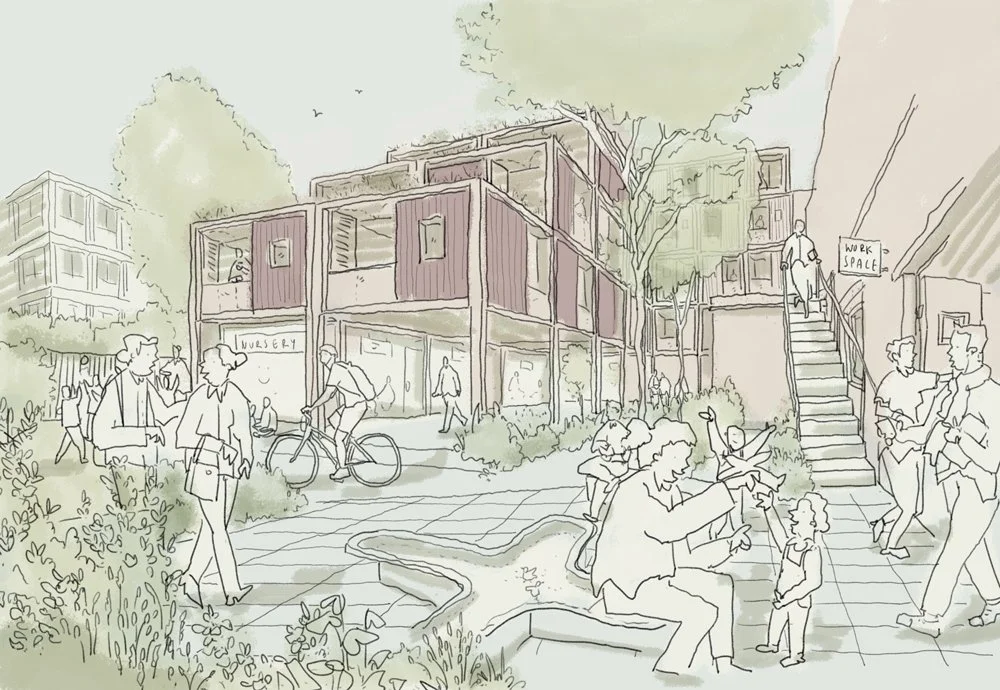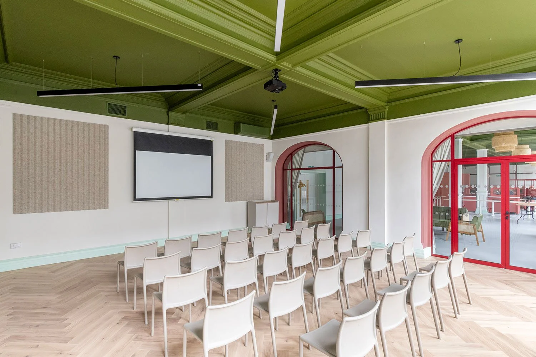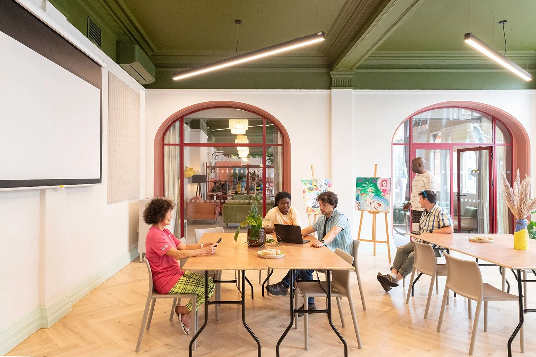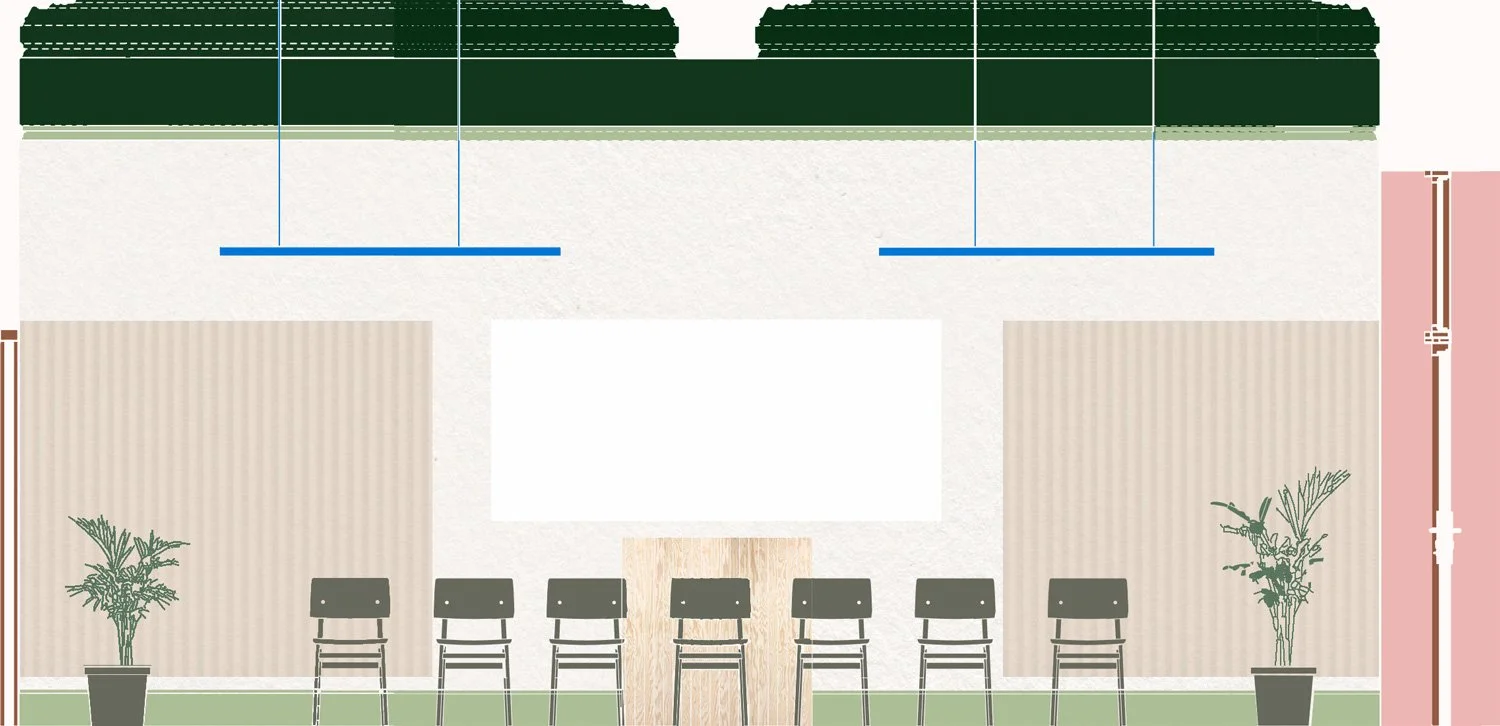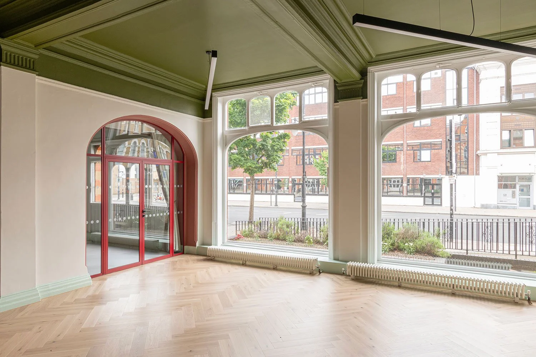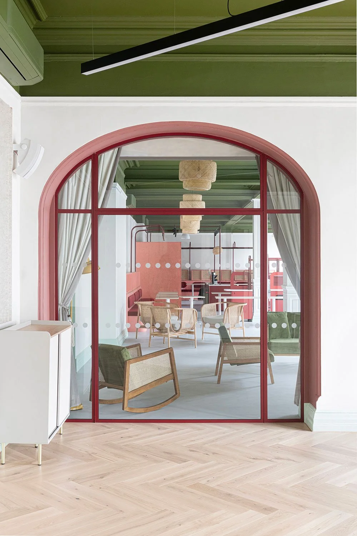The Grade II Listed 639 Tottenham High Road, during refurbishment works and heritage repairs to the facade and brickwork
Archive photograph of 639 High Road, circa 1930.
Interior archive photograph of the gas showroom at 639 High Road, circa 1914.
639 Community Enterprise Centre
Freehaus were appointed in multiple capacities to assist The Trampery, Haringey Council, the Greater London Authority (GLA) and MHCLG to safeguard the future of the Grade II Listed 639 Community Enterprise Centre on Tottenham High Road.
In 2020 we were selected though open competition by Haringey Council to lead the transformation of the building's community facilities. The building is operated by social enterprise specialists the Trampery, who provide shared workspace and support for enterpreneurs and creative businesses, . The first phase of this project, to deliver a sensitive refurbishment to public facing spaces of the listed building, is now open.
Originally constructed as offices and showrooms for the Tottenham and Edmonton Gas, Light and Coke Company between 1901-1914, the building has been subject to much modification and change. Following its use as a showroom, the building served as offices for Haringey Council from 1972 before being converted to community use having sustained fire damage during the 2011 civil unrest; altogether embodying a century of community life. This commission, supported by the Mayor of London's Good Growth Fund and MHCLG's Future High Streets Fund follows in the footsteps of Gort Scott Architects and Sergison Bates, both of whom have undertaken deft adaptations to the building in recent years.
The project has provided us with an opportunity to engage with a local landmark that holds a wide collective heritage value. We created an active co-design strategy with the borough and the Trampery, identifying local suppliers and fabricators to improve access within the wider community and to better represent and serve residents from seldom heard groups in the local area. Through our engagement programme we have recorded local stories, actively engaged with local suppliers and commissioned local fabricators to deliver local agency, access and ownership.
Our interventions focus on the public-facing areas of the building, delivering a focal point for entrepreneurship and creativity in Tottenham, improving access and socio-economic value within the local context through an enhanced café, seminar space and members’ lounge. It’s been an opportunity to work on a local landmark, a building with wide collective heritage value. The project includes a community kitchen to foster food innovation, start-up opportunities, a seminar room, and SME support to improve local business opportunities.
We drew inspiration from the building’s Edwardian heritage and sought to create a series of celebratory design moves that re-establish the scale and grandeur of the former Gas, Light and Coke Company showroom, whilst also refreshing the interior with a reverential yet striking colour palette alongside creatively crafted joinery, delivering a contemporary refurbishment that complements its Listed setting.
Our interventions focus on the public-facing areas of the building, delivering a focal point for entrepreneurship and creativity in Tottenham, improving access and socio-economic value within the local context through an enhanced café, seminar space and members’ lounge. It’s been a huge honour to work on a local landmark and a building with wide reaching yet hyper local heritage value. The completed project includes a wonderful new community cafe - Gina's, dedicated spaces for local start-ups, SME support for local business and a new members' gallery.
We are now working on the longer-term strategy to refurbish and modernise the building for use long into the future. We have been commissioned by the GLA, through the A+U framework via a mini-competition, for a further phased refurbishment of the building including façade repairs to the listed building fabric and improved accessibility.
Tags: Commercial, Community, Heritage
“Freehaus have been a pleasure to deal with. They’ve carefully managed concept development to deliver a new, creative vision for the Grade II listed building within a tight programme.
Their commitment to deliver a high-quality product has been evident throughout the process, including in their detailed engagement planning and commitment to working with local suppliers.”
Gabriela Martino, Principal Regeneration Officer, Haringey Council
Initial welcoming area visualisation.
Our initial concept elevations for joinery and interior finishes
“This is an exciting step towards revitalising and safeguarding the 639 Community Enterprise Centre, that will see this Grade II listed building transformed into an accessible and vibrant hub for local businesses, young entrepreneurs, and community activities”
Jules Pipe, Deputy Mayor for Planning, Regeneration and Fire
“Having Planning Permission granted is wonderful news and an important step forward for the project! Thanks to you and your team for all your hard work achieving this milestone.”
Charles Armstrong, Founder and CEO, The Trampery
Future High Streets
Separately to our original scope at 639 Tottenham High Road, we were commissioned by Haringey’s Regeneration Team to test wider site opportunities as part of the Governments Future High Street Fund. We explored new Live Work models that integrate wider business support incubation, to improve local accessibility, business success and economic improvement within the borough. A selection of these images and explorations are shown below.
Our concept design approach borrows design principles from Edwardian Interiors
Early concept visualisations for the lecture space

